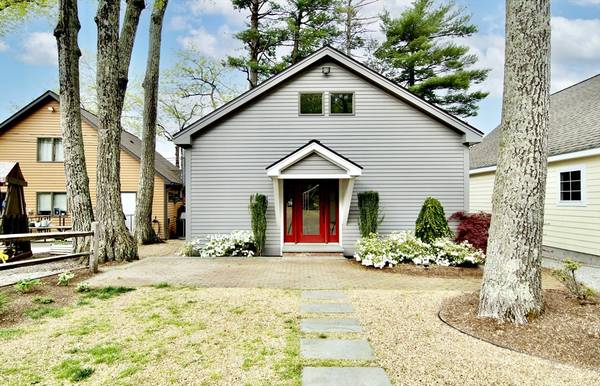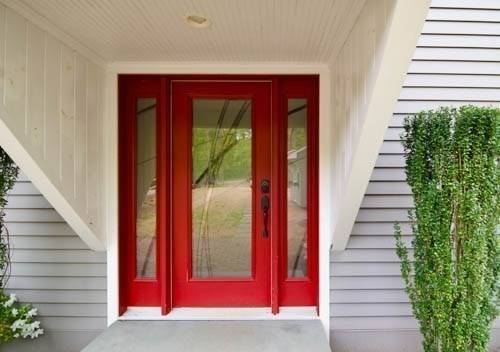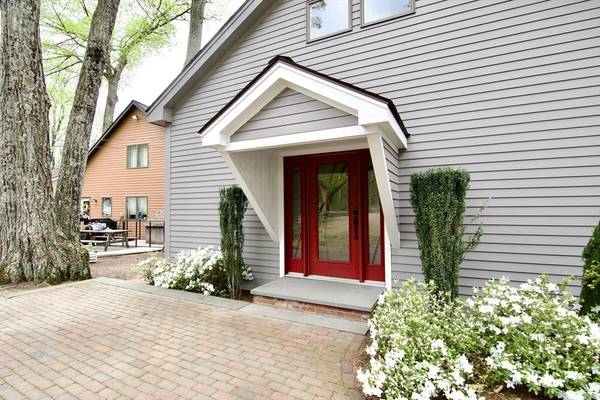For more information regarding the value of a property, please contact us for a free consultation.
Key Details
Sold Price $750,000
Property Type Single Family Home
Sub Type Single Family Residence
Listing Status Sold
Purchase Type For Sale
Square Footage 1,779 sqft
Price per Sqft $421
MLS Listing ID 73237753
Sold Date 06/24/24
Style Bungalow
Bedrooms 3
Full Baths 1
Half Baths 1
HOA Y/N false
Year Built 1930
Annual Tax Amount $7,437
Tax Year 2024
Lot Size 0.290 Acres
Acres 0.29
Property Description
Sturbridge-Welcome Home. This home has been painstakingly remodeled and added on to over the last few years. The home offers quintessential views of Big Alum and the hills to the West. Breathtaking sunsets can be enjoyed from the deck or the two levels of full view windows and doors facing the water. Be the envy of friends and family living on the water and enjoying all the activities that lake life offers throughout all the seasons. This is a wonderful home with exquisite finishes and high end appliances. Wow your guests with your skills in this cook's Kitchen and enjoy your meals in front of a fire inside or outside on the deck. The home has two bedrooms on the first floor which can accommodate at least two guests each. The upper level shares a wonderful Office/3rd bedroom and an additional bonus room with a second story view to the water and beyond. This is truly a property that could be enjoyed by the family foe generations to come. The private dock is the icing on the cake!
Location
State MA
County Worcester
Zoning RR
Direction Route 20 to Arnold Road to Lake Road.
Rooms
Primary Bedroom Level First
Kitchen Cathedral Ceiling(s), Flooring - Hardwood, Dining Area, Pantry, Countertops - Stone/Granite/Solid, Kitchen Island, Deck - Exterior, Slider, Stainless Steel Appliances, Wine Chiller
Interior
Interior Features Cathedral Ceiling(s), Wainscoting, Entrance Foyer, Bonus Room, Internet Available - Broadband
Heating Baseboard, Radiant, Propane
Cooling Window Unit(s)
Flooring Tile, Carpet, Hardwood, Flooring - Stone/Ceramic Tile
Fireplaces Number 1
Fireplaces Type Living Room
Appliance Water Heater, Tankless Water Heater, Range, Dishwasher, Washer, Dryer, Wine Refrigerator
Laundry Bathroom - Half, First Floor, Electric Dryer Hookup, Washer Hookup
Exterior
Exterior Feature Deck, Patio, Rain Gutters, Storage, Professional Landscaping, Screens
Community Features Shopping, Park, Walk/Jog Trails, Golf, Medical Facility, Bike Path, Conservation Area
Utilities Available for Gas Range, for Electric Range, for Electric Dryer, Washer Hookup, Generator Connection
Waterfront Description Waterfront,Beach Front,Lake,Lake/Pond,0 to 1/10 Mile To Beach,Beach Ownership(Private)
View Y/N Yes
View Scenic View(s)
Roof Type Shingle
Total Parking Spaces 7
Garage No
Waterfront Description Waterfront,Beach Front,Lake,Lake/Pond,0 to 1/10 Mile To Beach,Beach Ownership(Private)
Building
Lot Description Cleared, Level
Foundation Concrete Perimeter
Sewer Public Sewer
Water Private
Architectural Style Bungalow
Others
Senior Community false
Read Less Info
Want to know what your home might be worth? Contact us for a FREE valuation!

Our team is ready to help you sell your home for the highest possible price ASAP
Bought with Lexi O'Brien • RE/MAX Prof Associates
Get More Information
Ryan Askew
Sales Associate | License ID: 9578345
Sales Associate License ID: 9578345



