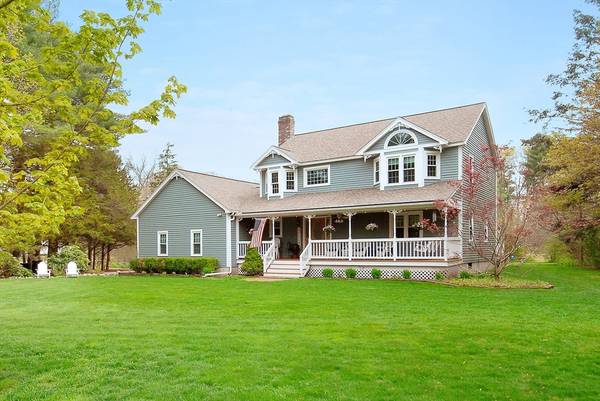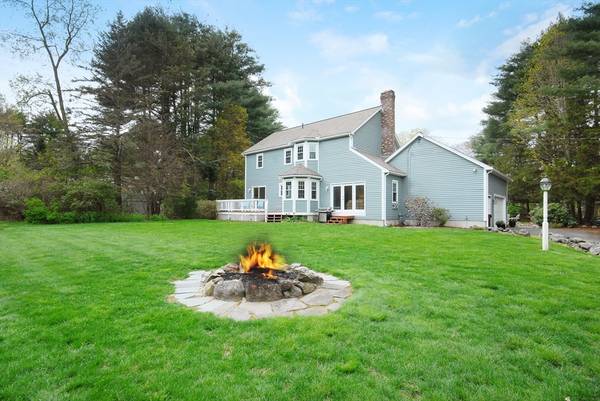For more information regarding the value of a property, please contact us for a free consultation.
Key Details
Sold Price $1,050,000
Property Type Single Family Home
Sub Type Single Family Residence
Listing Status Sold
Purchase Type For Sale
Square Footage 2,074 sqft
Price per Sqft $506
MLS Listing ID 73234911
Sold Date 06/25/24
Style Colonial
Bedrooms 3
Full Baths 2
Half Baths 1
HOA Y/N false
Year Built 1994
Annual Tax Amount $11,651
Tax Year 2024
Lot Size 0.920 Acres
Acres 0.92
Property Description
Live privately, as well as accessibly in this custom built 2"x6" construction home with charm and warmth in every corner! Relax after a long day on the expansive front farmer's porch with new ceiling, fan and paint, facing the professionally landscaped front yard or on the back porch overlooking the large, private backyard. Light streams in atrium doors and bay windows throughout. Enter the 2 story foyer with access to the open LR/DR as well as the eat in kitchen spilling into the fireplaced family room. Laundry room and new ½ bath finish the main floor.The 2nd floor has a cathedral ceilinged main bedroom with full bath and 2 additional bedrooms, both with double closets. A full guest bath completes the 2nd level. Lots of opportunity in the significant unfinished basement and oversized garage equipped with ramp to basement. New paint inside and out, 2019 roof, 2012 windows, minutes to the Freeman Trail, Verrill Farm, W Concord Train, schools and commuting routes. This home has it all!
Location
State MA
County Middlesex
Area North Sudbury
Zoning Res A
Direction Route 117 Use GPS
Rooms
Family Room Ceiling Fan(s), Flooring - Wall to Wall Carpet, Exterior Access, Slider
Basement Full
Primary Bedroom Level Second
Dining Room Flooring - Hardwood, Deck - Exterior, Slider
Kitchen Window(s) - Bay/Bow/Box, Dining Area, Kitchen Island, Deck - Exterior, Exterior Access, Recessed Lighting, Gas Stove
Interior
Heating Baseboard, Natural Gas
Cooling None
Flooring Tile, Vinyl, Carpet, Hardwood
Fireplaces Number 1
Fireplaces Type Family Room
Appliance Gas Water Heater, Range, Dishwasher, Microwave, Refrigerator, Washer, Dryer
Laundry Laundry Closet, Flooring - Stone/Ceramic Tile, Gas Dryer Hookup, Washer Hookup, First Floor
Basement Type Full
Exterior
Exterior Feature Porch, Deck - Wood, Rain Gutters, Professional Landscaping
Garage Spaces 2.0
Community Features Public Transportation, Shopping, Park, Walk/Jog Trails, Golf, Medical Facility, Bike Path, Conservation Area, Private School, Public School
Utilities Available for Gas Range, for Gas Oven, for Gas Dryer
Roof Type Shingle
Total Parking Spaces 4
Garage Yes
Building
Lot Description Level
Foundation Concrete Perimeter
Sewer Private Sewer
Water Public
Architectural Style Colonial
Schools
High Schools Lsrhs
Others
Senior Community false
Acceptable Financing Contract
Listing Terms Contract
Read Less Info
Want to know what your home might be worth? Contact us for a FREE valuation!

Our team is ready to help you sell your home for the highest possible price ASAP
Bought with Elizabeth Darby • Berkshire Hathaway HomeServices Commonwealth Real Estate
Get More Information
Ryan Askew
Sales Associate | License ID: 9578345
Sales Associate License ID: 9578345



