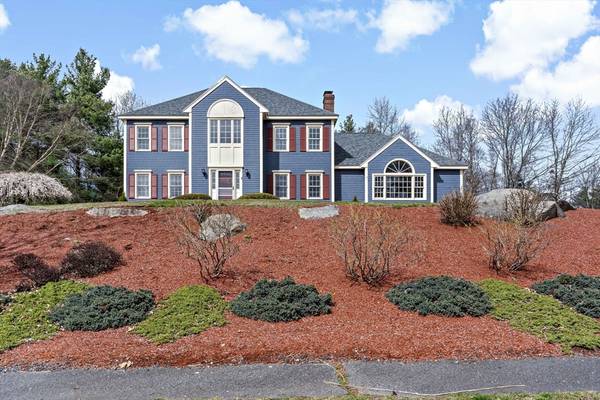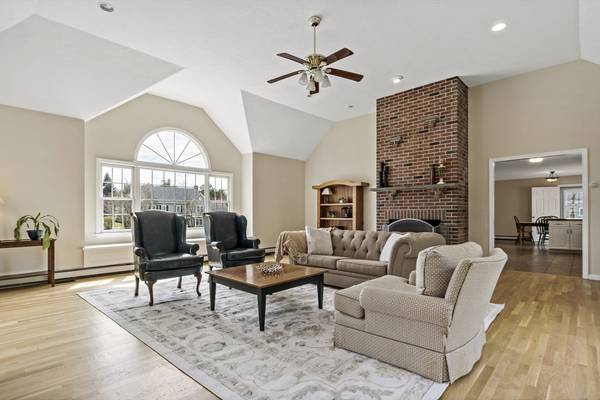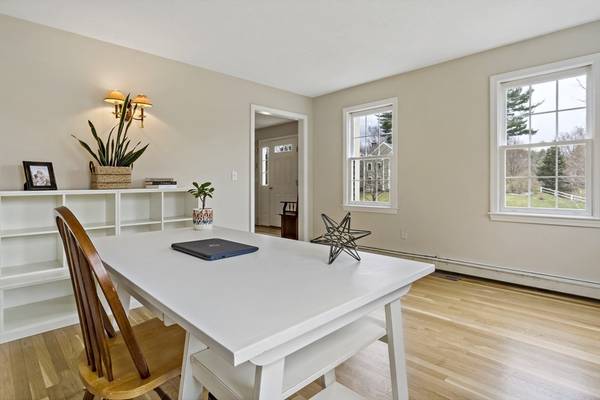For more information regarding the value of a property, please contact us for a free consultation.
Key Details
Sold Price $775,000
Property Type Single Family Home
Sub Type Single Family Residence
Listing Status Sold
Purchase Type For Sale
Square Footage 2,660 sqft
Price per Sqft $291
MLS Listing ID 73224420
Sold Date 06/25/24
Style Colonial
Bedrooms 4
Full Baths 2
Half Baths 1
HOA Y/N false
Year Built 1996
Annual Tax Amount $8,780
Tax Year 2024
Lot Size 0.580 Acres
Acres 0.58
Property Description
Offers due Tuesday 4/23 by 12pm. This beautiful 4 bedroom colonial is waiting for you! The home is perched high on a quiet cul de sac. Inside you will find rooms for all of your needs and plenty of space to entertain! Upon entering the home you will see a beautiful foyer and an office. The formal dining room is just waiting to host holidays and parties. The large open eat in kitchen is ready for you to make it your own. Off the kitchen is a half bath and separate first floor laundry room. Finishing out the first floor is the expansive family room with a fireplace and soaring ceilings. Upstairs you will find a primary suite with a large walk in closet and ensuite bathroom. The second floor features 3 additional bedrooms. This home has been recently painted and much of the flooring is new or refinished. The beautifully manicured lot also includes irrigation. All this conveniently located to both Boston and Providence and less than 20 minutes from the commuter rail.
Location
State MA
County Worcester
Zoning 2
Direction Grove St to Centerbrook Way
Rooms
Family Room Cathedral Ceiling(s), Flooring - Hardwood
Basement Full, Garage Access
Primary Bedroom Level Second
Dining Room Flooring - Hardwood
Kitchen Flooring - Stone/Ceramic Tile, Dining Area, Breakfast Bar / Nook, Slider
Interior
Interior Features Office
Heating Baseboard, Oil
Cooling None
Flooring Wood, Tile, Carpet, Flooring - Hardwood
Fireplaces Number 1
Appliance Water Heater, Range, Dishwasher, Refrigerator, Washer, Dryer
Laundry Laundry Closet, Flooring - Stone/Ceramic Tile, Electric Dryer Hookup, Washer Hookup, First Floor
Basement Type Full,Garage Access
Exterior
Exterior Feature Deck, Professional Landscaping, Sprinkler System
Garage Spaces 2.0
Community Features Park, Public School
Utilities Available for Electric Range, for Electric Dryer, Washer Hookup
Roof Type Shingle
Total Parking Spaces 6
Garage Yes
Building
Foundation Concrete Perimeter
Sewer Private Sewer
Water Public
Schools
Elementary Schools Memorial
Middle Schools Miscoe Hill
High Schools Nipmuc
Others
Senior Community false
Read Less Info
Want to know what your home might be worth? Contact us for a FREE valuation!

Our team is ready to help you sell your home for the highest possible price ASAP
Bought with TEAM Metrowest • BHHS Commonwealth R.E./ Robert Paul Prop.
Get More Information
Ryan Askew
Sales Associate | License ID: 9578345
Sales Associate License ID: 9578345



