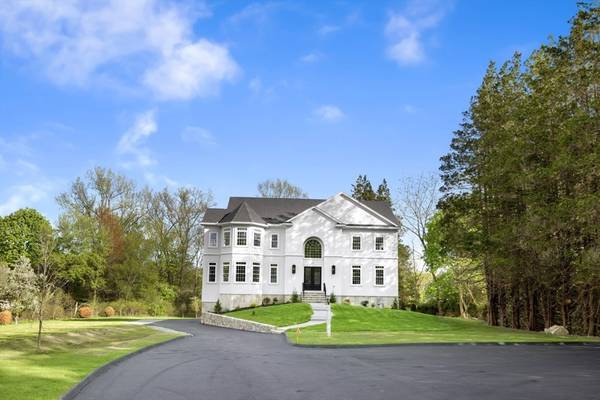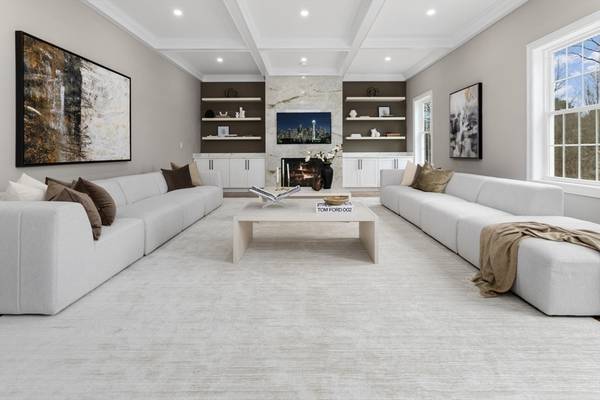For more information regarding the value of a property, please contact us for a free consultation.
Key Details
Sold Price $2,450,000
Property Type Single Family Home
Sub Type Single Family Residence
Listing Status Sold
Purchase Type For Sale
Square Footage 6,000 sqft
Price per Sqft $408
MLS Listing ID 73231341
Sold Date 06/25/24
Style Colonial,Contemporary
Bedrooms 5
Full Baths 6
HOA Y/N false
Year Built 2024
Tax Year 2024
Lot Size 1.310 Acres
Acres 1.31
Property Description
Fall in love with this 2024 NEW CONSTRUCTION colonial with California flair boasting over 6,000 square feet of luxury with 5 bedrooms & 6 bathrooms all exuding functionality & impressive design. Enter the grand foyer & be greeted by breathtaking cathedral ceilings & an opulent Restoration Hardware chandelier. The main level impresses with 10ft ceilings, formal dining, & a chef's kitchen with custom cabinets, high-end appliances, quartz counters & 12-foot island. Relax in the family room with inviting fireplace surrounded by custom built- ins & rich coffered ceiling. A home office or guest bedroom & bath complete this level. Upstairs, find 4 ensuite bedrooms including the exquisite primary suite with lavish spa bath & dreamy walk-in closet. A finished WALK-OUT lower level with bath lends to so many possibilities. With a 3-car garage, mudroom, patio, deck, large lot, close to major routes, MarketStreet shopping & dining, & desirable schools this stunner is THE ONE you've been waiting for
Location
State MA
County Essex
Zoning RB
Direction GPS
Rooms
Basement Full, Finished, Walk-Out Access, Garage Access
Primary Bedroom Level Second
Dining Room Flooring - Hardwood, Window(s) - Picture
Kitchen Flooring - Hardwood, Countertops - Stone/Granite/Solid, Kitchen Island, Breakfast Bar / Nook, Deck - Exterior, Open Floorplan, Paints & Finishes - Zero VOC, Recessed Lighting, Stainless Steel Appliances, Wine Chiller
Interior
Interior Features Closet, Closet/Cabinets - Custom Built, Slider, Home Office, Mud Room, Exercise Room
Heating Central, Propane
Cooling Central Air
Flooring Tile, Hardwood, Flooring - Hardwood
Fireplaces Number 1
Fireplaces Type Living Room
Appliance Water Heater, Tankless Water Heater, Oven, Dishwasher, Microwave, Range, Wine Refrigerator, Range Hood
Laundry Second Floor, Electric Dryer Hookup, Washer Hookup
Basement Type Full,Finished,Walk-Out Access,Garage Access
Exterior
Exterior Feature Deck, Patio, Rain Gutters, Screens
Garage Spaces 3.0
Community Features Shopping, Tennis Court(s), Park, Walk/Jog Trails, Golf, Medical Facility, Bike Path, Conservation Area, Highway Access, House of Worship, Public School, Sidewalks
Utilities Available for Gas Range, for Electric Oven, for Electric Dryer, Washer Hookup
Roof Type Shingle
Total Parking Spaces 6
Garage Yes
Building
Lot Description Corner Lot, Wooded
Foundation Concrete Perimeter
Sewer Private Sewer
Water Public
Architectural Style Colonial, Contemporary
Schools
Elementary Schools Summer
Middle Schools Lms
High Schools Lhs
Others
Senior Community false
Read Less Info
Want to know what your home might be worth? Contact us for a FREE valuation!

Our team is ready to help you sell your home for the highest possible price ASAP
Bought with Team Zepaj • Lyv Realty
Get More Information
Ryan Askew
Sales Associate | License ID: 9578345
Sales Associate License ID: 9578345



