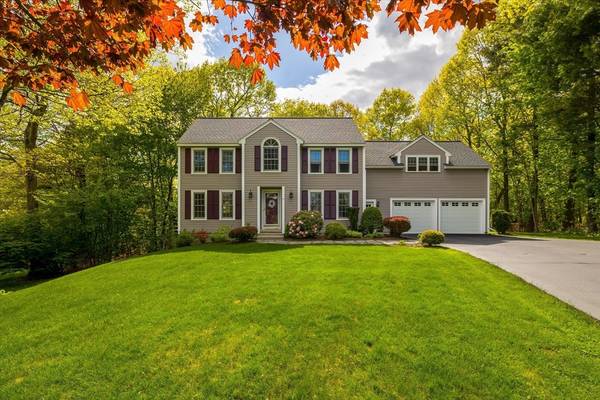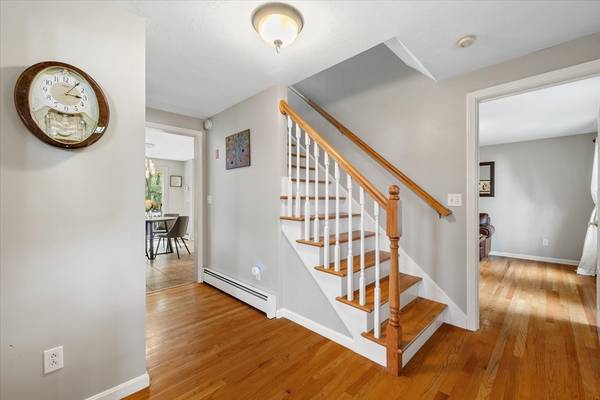For more information regarding the value of a property, please contact us for a free consultation.
Key Details
Sold Price $1,050,000
Property Type Single Family Home
Sub Type Single Family Residence
Listing Status Sold
Purchase Type For Sale
Square Footage 2,634 sqft
Price per Sqft $398
MLS Listing ID 73238412
Sold Date 06/25/24
Style Colonial
Bedrooms 5
Full Baths 2
Half Baths 1
HOA Y/N false
Year Built 1997
Annual Tax Amount $10,184
Tax Year 2024
Lot Size 0.460 Acres
Acres 0.46
Property Description
Welcome to 7 Sturbridge Circle where you'll find true pride in ownership....Sited at the end of a cul-de-sac with privacy galore, this immaculate 5 bedroom, 2.5 bath home is waiting for its new owner. The first floor offers a large eat in kitchen with stainless appliances, granite countertops, large pantry and built in coffee bar,, a large fire-placed living room, separate dining space, half bath, laundry and a home office. Make the huge primary suite your own private oasis with endless possibilities including large en suite The 4 additional bedrooms are all ample size with great closet/storage space throughout. Finished lower level offers a workshop, additional recreational space, workout room, flex space and more.Don't forget the attic with massive storage space! The well manicured, mature landscape offers the perfect place entertaining, gardening etc. . Close to the town center yet easy highway access. Run don't walk this one will not last long! Showings start! Fri
Location
State MA
County Worcester
Zoning RA
Direction Use GPS
Rooms
Basement Full, Partially Finished
Primary Bedroom Level Second
Interior
Interior Features Home Office, Exercise Room, Bonus Room
Heating Baseboard, Oil
Cooling Central Air
Flooring Tile, Carpet, Hardwood
Fireplaces Number 1
Appliance Range, Dishwasher, Disposal, Microwave, Refrigerator, Washer, Dryer
Laundry First Floor
Basement Type Full,Partially Finished
Exterior
Exterior Feature Deck - Wood, Storage
Garage Spaces 2.0
Community Features Public Transportation, Shopping, Park, Medical Facility, House of Worship, Public School
Utilities Available for Electric Range
Roof Type Shingle
Total Parking Spaces 6
Garage Yes
Building
Lot Description Easements, Cleared, Level
Foundation Concrete Perimeter
Sewer Public Sewer
Water Public
Others
Senior Community false
Acceptable Financing Contract
Listing Terms Contract
Read Less Info
Want to know what your home might be worth? Contact us for a FREE valuation!

Our team is ready to help you sell your home for the highest possible price ASAP
Bought with David Danehy • Coldwell Banker Realty - Northborough
Get More Information
Ryan Askew
Sales Associate | License ID: 9578345
Sales Associate License ID: 9578345



