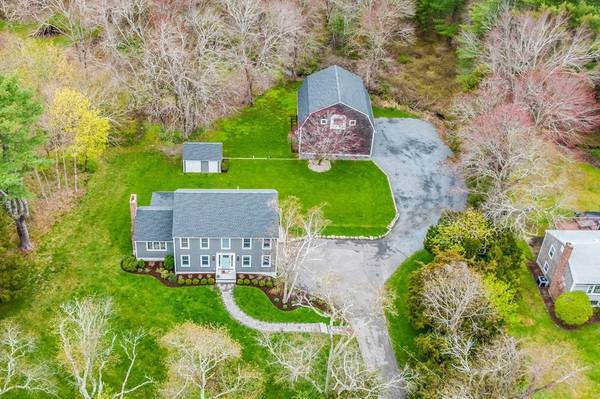For more information regarding the value of a property, please contact us for a free consultation.
Key Details
Sold Price $1,355,000
Property Type Single Family Home
Sub Type Single Family Residence
Listing Status Sold
Purchase Type For Sale
Square Footage 2,429 sqft
Price per Sqft $557
MLS Listing ID 73231713
Sold Date 06/25/24
Style Colonial
Bedrooms 4
Full Baths 2
Half Baths 1
HOA Y/N false
Year Built 1969
Annual Tax Amount $12,156
Tax Year 2024
Lot Size 1.000 Acres
Acres 1.0
Property Description
Situated on Norwell's quintessential Main Street, this home offers a prime location with the perfect blend of charm and modern amenities. Boasting 4 well appointed bedrooms and 2 1/2 renovated bathrooms, this turn-key home is ready for the next owner! As you step inside, you'll be greeted by an inviting atmosphere, with custom built-ins, hardwood floors and abundant natural light streaming through the windows. The open-concept layout seamlessly connects the family room, dining and kitchen areas. The vaulted family room complete with a gas fireplace leads to a screened in sun porch overlooking the beautiful grounds, while a second living space creates an ideal location for both relaxing and entertaining. The kitchen features Quartz countertops, a spacious island and high-end appliances. Endless opportunities for work or play in the large barn equipped with a sports court, office and gym. This home truly does offer it all-a peaceful retreat with easy access to all of Norwell's amenities!
Location
State MA
County Plymouth
Zoning RES
Direction From Main street (Route 123) to number 983
Rooms
Family Room Vaulted Ceiling(s), Flooring - Wood, Deck - Exterior, Exterior Access, Recessed Lighting, Remodeled, Slider
Basement Full, Partially Finished, Interior Entry, Garage Access
Primary Bedroom Level Second
Dining Room Flooring - Wood, Remodeled, Lighting - Pendant
Kitchen Flooring - Wood, Countertops - Stone/Granite/Solid, Kitchen Island, Cabinets - Upgraded, Recessed Lighting, Remodeled, Stainless Steel Appliances, Lighting - Pendant
Interior
Interior Features Closet/Cabinets - Custom Built, Recessed Lighting, Slider, Bonus Room, Exercise Room, Office
Heating Baseboard, Natural Gas, Ductless
Cooling Central Air, Heat Pump, Ductless
Flooring Wood, Tile, Other, Laminate
Fireplaces Number 1
Fireplaces Type Family Room
Appliance Water Heater, Range, Dishwasher, Microwave, Refrigerator, Range Hood
Laundry Second Floor, Electric Dryer Hookup, Washer Hookup
Basement Type Full,Partially Finished,Interior Entry,Garage Access
Exterior
Exterior Feature Porch - Screened, Deck, Patio, Covered Patio/Deck, Rain Gutters, Hot Tub/Spa, Storage, Barn/Stable
Garage Spaces 2.0
Community Features Public Transportation, Shopping, Tennis Court(s), Park, Walk/Jog Trails, Golf, Bike Path, House of Worship, Private School, Public School, T-Station
Utilities Available for Gas Range, for Electric Dryer, Washer Hookup
Waterfront Description Beach Front,Harbor,Ocean,River,1 to 2 Mile To Beach
Roof Type Shingle
Total Parking Spaces 10
Garage Yes
Waterfront Description Beach Front,Harbor,Ocean,River,1 to 2 Mile To Beach
Building
Lot Description Level
Foundation Concrete Perimeter
Sewer Private Sewer
Water Public
Schools
Elementary Schools Vinal
Middle Schools Norwell Ms
High Schools Norwell Hs
Others
Senior Community false
Acceptable Financing Contract
Listing Terms Contract
Read Less Info
Want to know what your home might be worth? Contact us for a FREE valuation!

Our team is ready to help you sell your home for the highest possible price ASAP
Bought with Poppy Troupe • Coldwell Banker Realty - Norwell - Hanover Regional Office
Get More Information
Ryan Askew
Sales Associate | License ID: 9578345
Sales Associate License ID: 9578345



