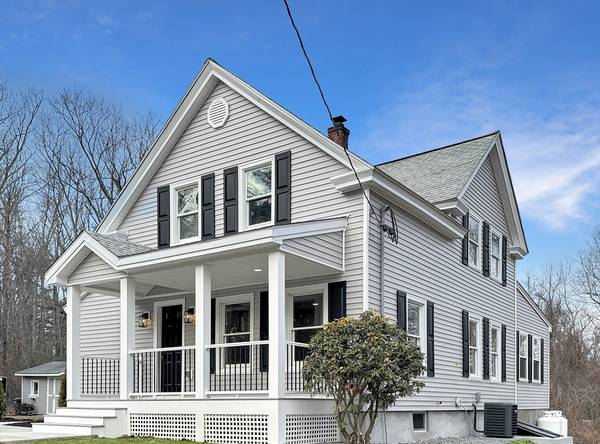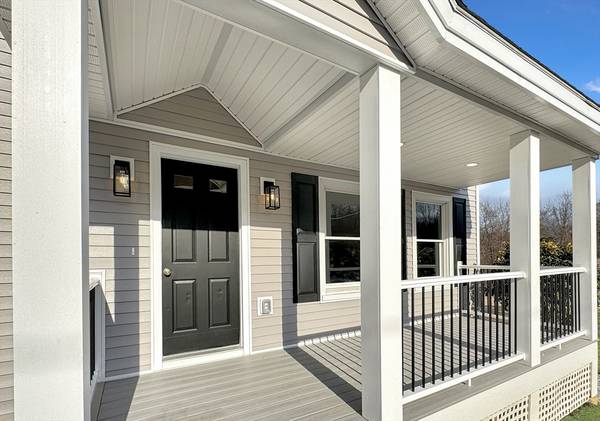For more information regarding the value of a property, please contact us for a free consultation.
Key Details
Sold Price $575,000
Property Type Single Family Home
Sub Type Single Family Residence
Listing Status Sold
Purchase Type For Sale
Square Footage 1,864 sqft
Price per Sqft $308
MLS Listing ID 73215564
Sold Date 06/18/24
Style Colonial
Bedrooms 3
Full Baths 2
HOA Y/N false
Year Built 1920
Annual Tax Amount $4,266
Tax Year 2024
Lot Size 0.920 Acres
Acres 0.92
Property Description
Completely renovated and meticulously updated, this centrally situated home boasts nearly an acre of land. Its open floor plan seamlessly integrates a custom-designed kitchen, adorned with granite countertops and a double-wide center island offering ample storage, making it an ideal space for hosting gatherings. Newly laid hardwood flooring graces the entirety of the home. The second floor Master bedroom flaunts dual closets alongside two additional bedrooms and a convenient laundry area. Both full bathrooms showcase ceramic tile and newly installed vanities. The property's upgrades extend beyond aesthetics, encompassing completely new electrical, plumbing, Central-AC/Forced-Hot-Air, and new siding. Come step out onto the expansive, maintenance-free deck to relish in the serene ambiance of the surroundings.
Location
State MA
County Worcester
Zoning R-20
Direction Holden St and MA-122A N/Main St to Old Broad St.
Rooms
Family Room Flooring - Hardwood
Basement Interior Entry, Bulkhead, Unfinished
Primary Bedroom Level Second
Dining Room Flooring - Hardwood
Kitchen Flooring - Hardwood
Interior
Heating Central, Forced Air, Oil, Propane
Cooling Central Air
Flooring Wood, Tile
Appliance Electric Water Heater, Dishwasher, Disposal, Refrigerator, Range Hood
Laundry Electric Dryer Hookup, Washer Hookup, Second Floor
Basement Type Interior Entry,Bulkhead,Unfinished
Exterior
Exterior Feature Porch, Deck
Community Features Shopping, Pool, Walk/Jog Trails, Bike Path, Highway Access
Utilities Available for Electric Range, for Electric Dryer, Washer Hookup
Roof Type Shingle
Total Parking Spaces 4
Garage No
Building
Foundation Concrete Perimeter, Stone
Sewer Private Sewer
Water Public
Architectural Style Colonial
Others
Senior Community false
Read Less Info
Want to know what your home might be worth? Contact us for a FREE valuation!

Our team is ready to help you sell your home for the highest possible price ASAP
Bought with Judith Conway • OPEN DOOR Real Estate
Get More Information
Ryan Askew
Sales Associate | License ID: 9578345
Sales Associate License ID: 9578345



