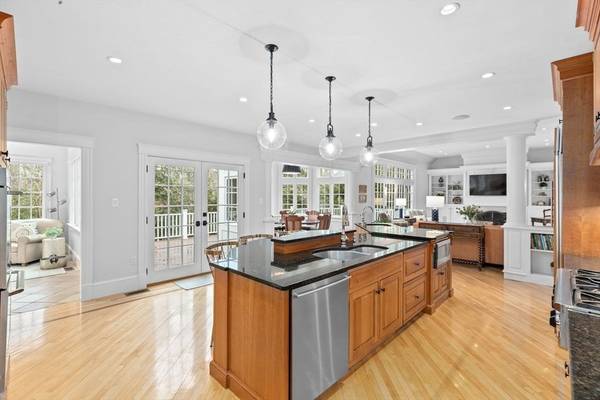For more information regarding the value of a property, please contact us for a free consultation.
Key Details
Sold Price $2,265,000
Property Type Single Family Home
Sub Type Single Family Residence
Listing Status Sold
Purchase Type For Sale
Square Footage 7,324 sqft
Price per Sqft $309
Subdivision Edgewood Park
MLS Listing ID 73221861
Sold Date 06/24/24
Style Colonial
Bedrooms 6
Full Baths 3
Half Baths 3
HOA Y/N false
Year Built 1999
Annual Tax Amount $29,424
Tax Year 2024
Lot Size 2.050 Acres
Acres 2.05
Property Description
Beautifully sited on over 2 acres in Norwell's coveted Edgewood Park, this magnificent 6-BR Colonial w/unparalleled craftsmanship & custom finishes has an impressive floor plan designed to effortlessly host large gatherings & also feel “at home”. The professionally outfitted kitchen w/massive island, pantry & octagonal dining area opens to a great room w/FP, built-ins & walls of windows w/access outdoors. The foyer opens to a grand cove-lit dining room, sun-splashed living room & rich home office. A mudroom w/walk in & custom storage, 2 powder rooms & a 3-season room leading out to a brick patio completes the main floor. Dual staircases lead upstairs to a serene primary suite w/vaulted ceilings, custom walk-ins & NEW luxe designer bathroom PLUS 5 add'l bedrooms, 2 full baths, HUGE laundry room, landing & wide hallways. Expansive finished 3rd floor. Stunning architectural details, A+ curb appeal, majestic landscaped grounds & a prime location - this home TRULY sets the bar!
Location
State MA
County Plymouth
Zoning Res
Direction Main Street to Jacobs Lane or Prospect to Loring Drive to Edgewood Park
Rooms
Family Room Cathedral Ceiling(s), Flooring - Hardwood, French Doors, Deck - Exterior, Exterior Access, Open Floorplan, Recessed Lighting
Basement Full, Walk-Out Access, Interior Entry, Concrete
Primary Bedroom Level Second
Dining Room Flooring - Hardwood, Wainscoting, Crown Molding
Kitchen Flooring - Hardwood, Dining Area, Pantry, Countertops - Stone/Granite/Solid, Kitchen Island, Deck - Exterior, Open Floorplan, Recessed Lighting, Stainless Steel Appliances, Wine Chiller, Gas Stove, Lighting - Pendant
Interior
Interior Features Walk-In Closet(s), Closet/Cabinets - Custom Built, Recessed Lighting, Bathroom - Half, Mud Room, Sun Room, Office, Bonus Room, Bedroom, Bathroom, Walk-up Attic
Heating Central, Oil, Hydro Air, Fireplace
Cooling Central Air
Flooring Tile, Hardwood, Flooring - Stone/Ceramic Tile, Flooring - Hardwood
Fireplaces Number 3
Fireplaces Type Family Room, Living Room
Appliance Water Heater, Oven, Dishwasher, Microwave, Range, Refrigerator, Range Hood
Laundry Closet/Cabinets - Custom Built, Flooring - Stone/Ceramic Tile, Recessed Lighting, Second Floor
Basement Type Full,Walk-Out Access,Interior Entry,Concrete
Exterior
Exterior Feature Deck, Patio, Professional Landscaping, Sprinkler System, Decorative Lighting
Garage Spaces 3.0
Community Features Public Transportation, Shopping, Walk/Jog Trails, Bike Path, Conservation Area, Highway Access, House of Worship, Public School
Roof Type Shingle
Total Parking Spaces 10
Garage Yes
Building
Lot Description Cul-De-Sac
Foundation Concrete Perimeter
Sewer Private Sewer
Water Public
Schools
Elementary Schools Cole
Middle Schools Norwell Middle
High Schools Norwell High
Others
Senior Community false
Acceptable Financing Contract
Listing Terms Contract
Read Less Info
Want to know what your home might be worth? Contact us for a FREE valuation!

Our team is ready to help you sell your home for the highest possible price ASAP
Bought with Poppy Troupe • Coldwell Banker Realty - Norwell - Hanover Regional Office
Get More Information
Ryan Askew
Sales Associate | License ID: 9578345
Sales Associate License ID: 9578345



