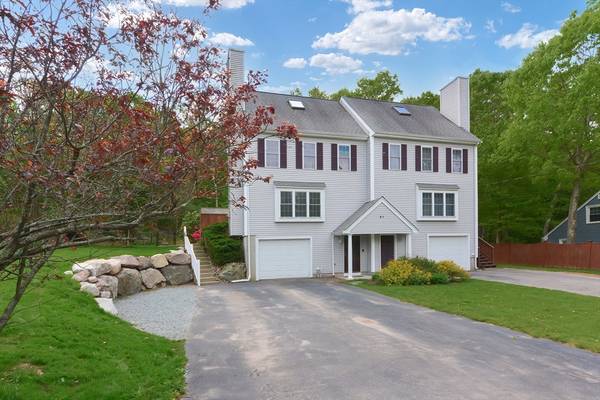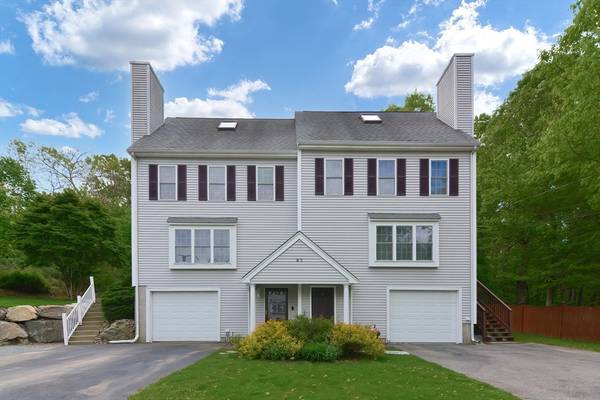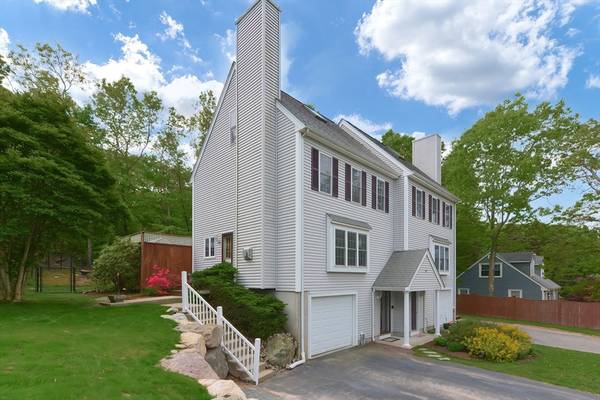For more information regarding the value of a property, please contact us for a free consultation.
Key Details
Sold Price $445,000
Property Type Condo
Sub Type Condominium
Listing Status Sold
Purchase Type For Sale
Square Footage 1,162 sqft
Price per Sqft $382
MLS Listing ID 73241626
Sold Date 06/26/24
Bedrooms 3
Full Baths 1
Half Baths 1
Year Built 2001
Annual Tax Amount $3,798
Tax Year 2024
Property Description
Welcome to this BEAUTIFUL TOWN HOME W/NO CONDO FEE!! This exquisite 4-story condo offers a harmonious blend of luxury and comfort. Pretty eat in kitchen w/access to your large deck and private fenced back yard, perfect to unwind or host gatherings with loved ones. Ascend to the loft, a versatile space ideal for a home office, studio, or cozy retreat. Large main bedroom and 2nd bedroom w/updated bath comprise the 2nd living level. With a 1-car garage, parking is a breeze, ensuring convenience. This home is nestled at the end of a serene dead-end street, enjoy peace and privacy without sacrificing accessibility to urban amenities. Don't miss the chance to make this beautiful home yours!
Location
State MA
County Bristol
Zoning res
Direction Smith St., to Columbia
Rooms
Basement Y
Primary Bedroom Level Second
Kitchen Flooring - Hardwood, Countertops - Stone/Granite/Solid, Breakfast Bar / Nook, Cabinets - Upgraded, Deck - Exterior, Exterior Access
Interior
Heating Baseboard, Propane, Leased Propane Tank
Cooling Central Air
Flooring Tile, Carpet, Hardwood
Fireplaces Number 1
Fireplaces Type Living Room
Appliance Range, Dishwasher, Microwave, Refrigerator
Laundry Electric Dryer Hookup, Exterior Access, Washer Hookup, In Basement, In Unit
Basement Type Y
Exterior
Exterior Feature Deck - Wood, Storage, Fenced Yard
Garage Spaces 1.0
Fence Security, Fenced
Community Features Public Transportation, Shopping, Pool, Tennis Court(s), Park, Walk/Jog Trails, Stable(s), Medical Facility, Laundromat, Conservation Area, Highway Access, House of Worship, Public School
Roof Type Shingle
Total Parking Spaces 4
Garage Yes
Building
Story 4
Sewer Public Sewer
Water Public
Schools
Middle Schools N. A. Jr.
High Schools N. A. H.S
Others
Pets Allowed Yes
Senior Community false
Pets Allowed Yes
Read Less Info
Want to know what your home might be worth? Contact us for a FREE valuation!

Our team is ready to help you sell your home for the highest possible price ASAP
Bought with The Riel Estate Team • Keller Williams Pinnacle Central
Get More Information
Ryan Askew
Sales Associate | License ID: 9578345
Sales Associate License ID: 9578345



