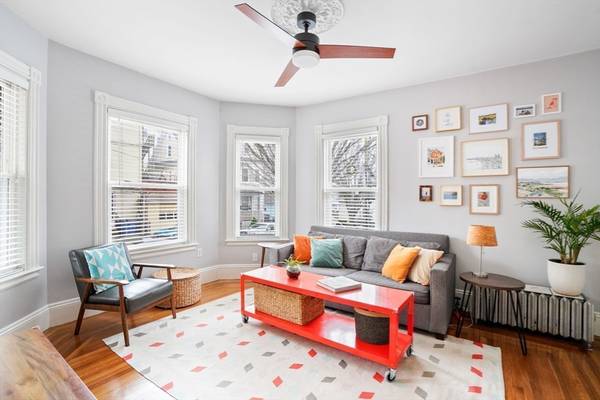For more information regarding the value of a property, please contact us for a free consultation.
Key Details
Sold Price $800,000
Property Type Condo
Sub Type Condominium
Listing Status Sold
Purchase Type For Sale
Square Footage 1,162 sqft
Price per Sqft $688
MLS Listing ID 73235018
Sold Date 06/26/24
Bedrooms 2
Full Baths 2
HOA Fees $190/mo
Year Built 1920
Annual Tax Amount $1,832
Tax Year 2024
Lot Size 2,178 Sqft
Acres 0.05
Property Description
Space and charm are abundant in this Magoun Square residence. The welcoming front porch leads to a long entryway with a walk-in closet. The bright living and dining rooms feature high ceilings with lovely medallions and hardwood floors. In a 2022 renovation, the kitchen was given a more functional layout and new white cabinets, blue subway tile back-splash, butcher block counters and stainless steel appliances. Gracious bedrooms and two full bathrooms, one of which was just added in 2024, are a luxury in a unit of this size. The private back deck gets lots of sun and is the perfect place to exhale at the end of a long day. There is also in-unit laundry and a walk-out basement with plenty of room for bikes and storage. The association is pet-friendly and a great commuter location. So much to offer in this hip neighborhood, home to lively restaurants, shops, the new MBTA Green Line station and Community Path; plus, easy access to Tufts University and Davis and Union Squares.
Location
State MA
County Middlesex
Zoning RB
Direction From Central St. turn left on Vernon and right on Glenwood Rd.
Rooms
Basement Y
Primary Bedroom Level Main, First
Dining Room Flooring - Hardwood, Window(s) - Bay/Bow/Box, Lighting - Pendant, Lighting - Overhead
Kitchen Flooring - Hardwood, Cabinets - Upgraded, Exterior Access, Remodeled, Stainless Steel Appliances, Lighting - Overhead
Interior
Interior Features Closet - Linen, Closet, Entry Hall
Heating Hot Water, Natural Gas
Cooling None
Flooring Tile, Hardwood, Flooring - Stone/Ceramic Tile
Appliance Range, Dishwasher, Refrigerator, Washer, Dryer, Range Hood
Laundry Laundry Closet, First Floor, In Unit
Basement Type Y
Exterior
Exterior Feature Porch, Deck
Community Features Public Transportation, Shopping, Park, Laundromat, Bike Path, Public School, T-Station, University
Utilities Available for Gas Range
Roof Type Shingle
Garage No
Building
Story 1
Sewer Public Sewer
Water Public
Schools
Elementary Schools School Choice
Middle Schools School Choice
High Schools Somerville
Others
Pets Allowed Yes w/ Restrictions
Senior Community false
Acceptable Financing Contract
Listing Terms Contract
Pets Allowed Yes w/ Restrictions
Read Less Info
Want to know what your home might be worth? Contact us for a FREE valuation!

Our team is ready to help you sell your home for the highest possible price ASAP
Bought with The Goodrich Team • Compass
Get More Information
Ryan Askew
Sales Associate | License ID: 9578345
Sales Associate License ID: 9578345



