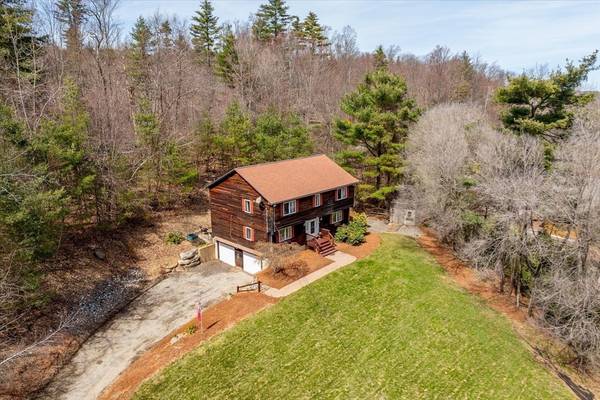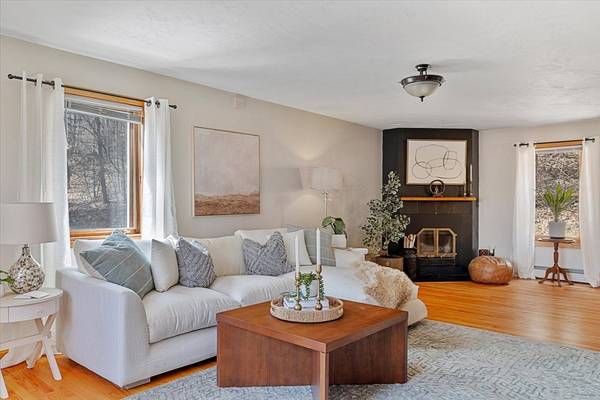For more information regarding the value of a property, please contact us for a free consultation.
Key Details
Sold Price $500,000
Property Type Single Family Home
Sub Type Single Family Residence
Listing Status Sold
Purchase Type For Sale
Square Footage 2,320 sqft
Price per Sqft $215
MLS Listing ID 73223192
Sold Date 06/26/24
Style Colonial
Bedrooms 4
Full Baths 2
Half Baths 1
HOA Y/N false
Year Built 1989
Annual Tax Amount $6,725
Tax Year 2024
Lot Size 1.000 Acres
Acres 1.0
Property Description
Opportunity knocks to boost curb appeal & completely transform this spacious 2,320 sf 4BR, 2.5 bath Colonial. Private 1 acre lot located on a quiet country road. Excellent floor-plan. First floor features an Eat-in Kitchen w/ LVP flooring, peninsula, stainless appliances, tons of cabinetry & pantry closet. Front to back Family room w/ hardwoods & corner fireplace. Office/Dining space w/ hardwoods. 1/2 Bath w/ pocket door. Upstairs is very spacious. 4 generously sized BR's w/ new carpeting. Large Primary suite w/ 3/4 bath, walk-in closet. and double doors to 4th BR. The 4th BR would make an incredible Custom Closet, Office, Nursery. or more. Two additional nicely sized Bedrooms, linen closet & Full Bath. Lovely front yard, oversized deck & upward sloping backyard. 2 car garage under. Central air, Carpets replaced, new oil tank. Bonus finished lower-level w/ cedar closet & laundry. Highly rated schools, restaurants & shops. All this within close proximity to Long Pond.
Location
State MA
County Worcester
Area Fiskdale
Zoning 101
Direction Use GPS. (Rt 20, to Holland Rd to Streeter Rd)
Rooms
Family Room Wood / Coal / Pellet Stove, Flooring - Hardwood, Cable Hookup, Open Floorplan, Lighting - Overhead
Basement Finished, Interior Entry, Garage Access, Concrete
Primary Bedroom Level Second
Kitchen Closet, Flooring - Vinyl, Dining Area, Pantry, Deck - Exterior, Exterior Access, Open Floorplan, Slider, Stainless Steel Appliances, Peninsula, Lighting - Overhead
Interior
Interior Features Cedar Closet(s), Open Floorplan, Lighting - Overhead, Closet - Double, Dining Area, Bonus Room, Home Office, Internet Available - Unknown
Heating Baseboard, Oil
Cooling Central Air
Flooring Tile, Carpet, Hardwood, Vinyl / VCT, Flooring - Wall to Wall Carpet, Flooring - Hardwood
Fireplaces Number 1
Fireplaces Type Family Room
Appliance Tankless Water Heater, Range, Dishwasher, Microwave, Refrigerator, Washer, Dryer, Plumbed For Ice Maker
Laundry Dryer Hookup - Electric, Washer Hookup, Sink, Flooring - Wall to Wall Carpet, Electric Dryer Hookup, Lighting - Overhead, Closet - Double, In Basement
Basement Type Finished,Interior Entry,Garage Access,Concrete
Exterior
Exterior Feature Deck - Wood, Rain Gutters, Storage, Screens, Satellite Dish, Gazebo
Garage Spaces 2.0
Community Features Shopping, Walk/Jog Trails, Golf, Medical Facility, Conservation Area, Highway Access, Public School
Utilities Available for Electric Range, for Electric Dryer, Washer Hookup, Icemaker Connection, Generator Connection
Waterfront Description Beach Front,Lake/Pond,Walk to,3/10 to 1/2 Mile To Beach,Beach Ownership(Other (See Remarks))
Roof Type Shingle
Total Parking Spaces 5
Garage Yes
Waterfront Description Beach Front,Lake/Pond,Walk to,3/10 to 1/2 Mile To Beach,Beach Ownership(Other (See Remarks))
Building
Lot Description Wooded, Cleared, Sloped
Foundation Concrete Perimeter
Sewer Private Sewer
Water Private
Architectural Style Colonial
Schools
Elementary Schools Burgess
Middle Schools Tantasqua
High Schools Tantasqua
Others
Senior Community false
Acceptable Financing Contract
Listing Terms Contract
Read Less Info
Want to know what your home might be worth? Contact us for a FREE valuation!

Our team is ready to help you sell your home for the highest possible price ASAP
Bought with Kevin Santi • Fazza Realty
Get More Information
Ryan Askew
Sales Associate | License ID: 9578345
Sales Associate License ID: 9578345



