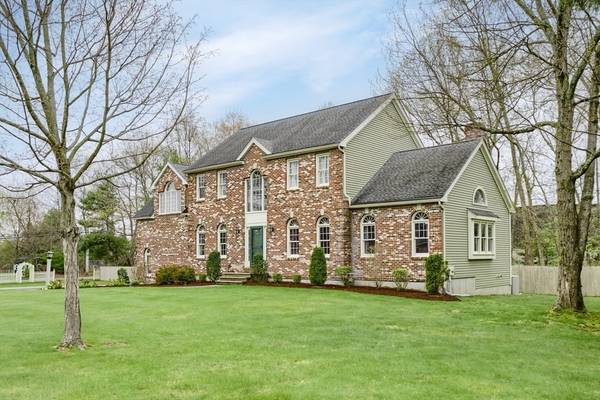For more information regarding the value of a property, please contact us for a free consultation.
Key Details
Sold Price $975,000
Property Type Single Family Home
Sub Type Single Family Residence
Listing Status Sold
Purchase Type For Sale
Square Footage 2,558 sqft
Price per Sqft $381
MLS Listing ID 73232114
Sold Date 06/26/24
Style Colonial
Bedrooms 4
Full Baths 3
Half Baths 1
HOA Y/N false
Year Built 1994
Annual Tax Amount $9,488
Tax Year 2023
Lot Size 0.460 Acres
Acres 0.46
Property Description
SUNDAY OPEN HOUSE CANCELED!! Welcome home to 1 Rockwell Dr located in the highly desirable Winchester Estates. This 4 bed 3.5 bath Brickfront colonial sits on just under .5 acres. Stunning entryway leads to eat in kitchen with Gas cooking, stainless appliances and granite counters. Huge dining room is great for hosting all of the holidays. Main level also offers a large home office, fireplacd living room room with tons of natural light and laundry located in 1/2 bath. Head upstairs to the expansive primary suite with multiple closets and full bath with double vanity. On the second level you will also find 3 more generous sized bedrooms all with ample closet space as well as another full bath with double vanity. All this plus aprox 1000 sq ft of finished lower lever with inlaw potential! Conveniently located near routes 9,20,90,290 and 495.
Location
State MA
County Worcester
Zoning RUR B
Direction Routes 9 or 20 to Cherry to Rockwell.
Rooms
Family Room Flooring - Wall to Wall Carpet
Basement Full, Finished, Radon Remediation System
Primary Bedroom Level Second
Dining Room Flooring - Hardwood, Wainscoting
Kitchen Dining Area, Countertops - Stone/Granite/Solid, Breakfast Bar / Nook, Cabinets - Upgraded, Recessed Lighting, Stainless Steel Appliances, Gas Stove
Interior
Interior Features Bathroom - Full, Bathroom - With Shower Stall, Closet, Bathroom, Home Office, Game Room, Bonus Room
Heating Forced Air, Electric Baseboard, Natural Gas
Cooling Central Air
Flooring Tile, Carpet, Hardwood, Flooring - Hardwood, Flooring - Wall to Wall Carpet
Fireplaces Number 1
Appliance Tankless Water Heater, Range, Dishwasher, Refrigerator, Washer, Dryer
Laundry Bathroom - Half, Electric Dryer Hookup, Washer Hookup, First Floor
Basement Type Full,Finished,Radon Remediation System
Exterior
Exterior Feature Deck - Wood
Garage Spaces 2.0
Community Features Public Transportation, Shopping, Medical Facility, Highway Access, Private School, Public School
Utilities Available for Gas Range, for Electric Dryer, Washer Hookup
Roof Type Shingle
Total Parking Spaces 8
Garage Yes
Building
Lot Description Corner Lot, Level
Foundation Concrete Perimeter
Sewer Public Sewer
Water Public
Architectural Style Colonial
Schools
High Schools Shs
Others
Senior Community false
Read Less Info
Want to know what your home might be worth? Contact us for a FREE valuation!

Our team is ready to help you sell your home for the highest possible price ASAP
Bought with The Macchi Group • William Raveis R.E. & Home Services
Get More Information
Ryan Askew
Sales Associate | License ID: 9578345
Sales Associate License ID: 9578345



