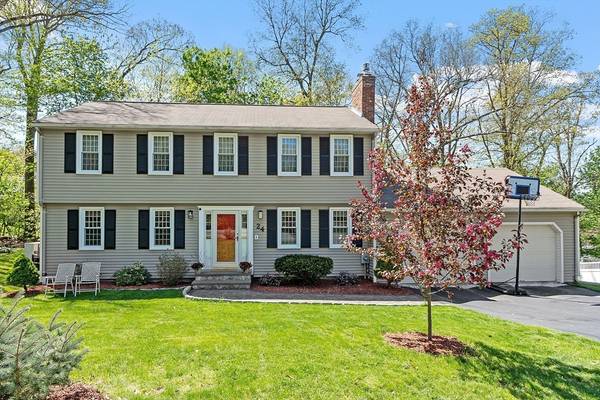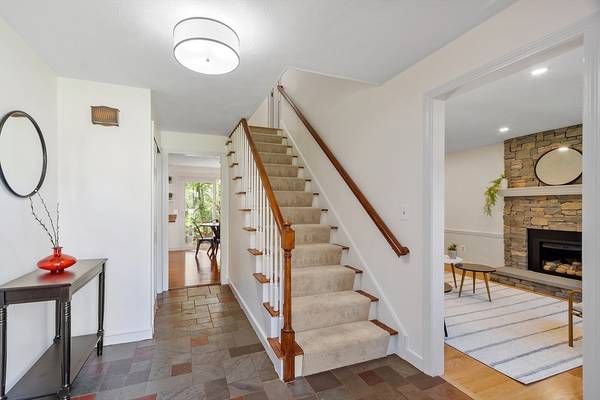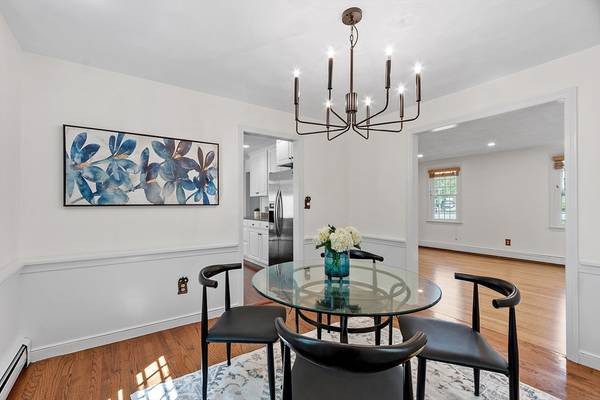For more information regarding the value of a property, please contact us for a free consultation.
Key Details
Sold Price $850,000
Property Type Single Family Home
Sub Type Single Family Residence
Listing Status Sold
Purchase Type For Sale
Square Footage 1,961 sqft
Price per Sqft $433
MLS Listing ID 73235437
Sold Date 06/26/24
Style Colonial
Bedrooms 4
Full Baths 2
Half Baths 1
HOA Y/N false
Year Built 1978
Annual Tax Amount $7,818
Tax Year 2023
Lot Size 0.410 Acres
Acres 0.41
Property Description
SPRING INTO ACTION! Northside cul-de-sac location is the setting for this traditional colonial in a neighborhood noted for its outstanding convenience and community. The center entrance welcomes you, with views of the family room with an updated stone fireplace. The formal living room and dining room are both substantial and feature hardwood flooring which is repeated throughout most of the home. The bright kitchen is the heart of this home with plenty of cabinets and access to the deck. The second floor features 4 large bedrooms, a family bath as well as the primary with a full bath. The fully permitted lower level features Owens Corning wall system noted for its superior acoustics and fresh environment. A new energy efficient Lochinvar HVAC system as well as the welcomed comfort of newly installed mini-splits makes this home energy efficient and very comfortable.With a lovely yard that can be enjoyed from the deck, you will immediately feel like you have found your forever home
Location
State MA
County Worcester
Zoning RES B-
Direction Main Street to Boylston (Rte 140) to Prospect to Fox Hill to Red Coat
Rooms
Family Room Flooring - Hardwood
Basement Full, Partially Finished
Dining Room Flooring - Hardwood
Kitchen Flooring - Stone/Ceramic Tile, Dining Area, Countertops - Stone/Granite/Solid, Cabinets - Upgraded, Deck - Exterior, Exterior Access, Stainless Steel Appliances
Interior
Interior Features Bonus Room, Office
Heating Baseboard, Natural Gas
Cooling Central Air, Ductless
Flooring Wood, Tile, Carpet, Hardwood
Fireplaces Number 2
Fireplaces Type Family Room
Appliance Gas Water Heater, Range, Dishwasher, Disposal, Microwave, Refrigerator, Washer, Dryer, Other
Laundry In Basement
Basement Type Full,Partially Finished
Exterior
Exterior Feature Deck
Garage Spaces 2.0
Community Features Public Transportation, Shopping, Park, Walk/Jog Trails, Golf, Medical Facility, Bike Path, Highway Access, House of Worship, Private School, Public School, T-Station, University
Roof Type Shingle
Total Parking Spaces 4
Garage Yes
Building
Lot Description Wooded, Level
Foundation Concrete Perimeter
Sewer Public Sewer
Water Public
Architectural Style Colonial
Schools
Elementary Schools Spring Street
Middle Schools Sherwood/Oak
High Schools Shs/St. Johns
Others
Senior Community false
Read Less Info
Want to know what your home might be worth? Contact us for a FREE valuation!

Our team is ready to help you sell your home for the highest possible price ASAP
Bought with Sumathi Narayanan • Sumathi Narayanan Realty LLC
Get More Information
Ryan Askew
Sales Associate | License ID: 9578345
Sales Associate License ID: 9578345



