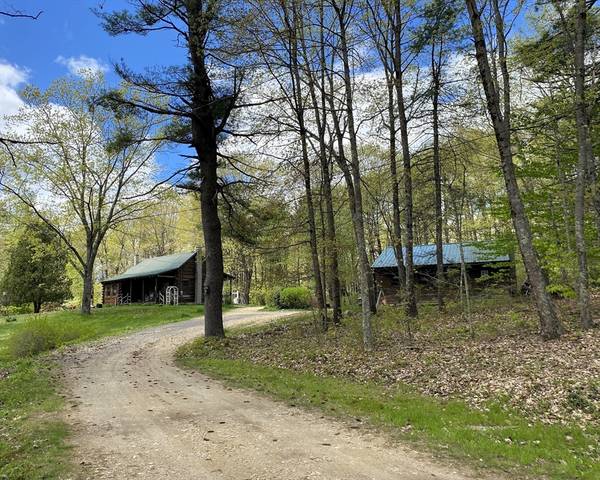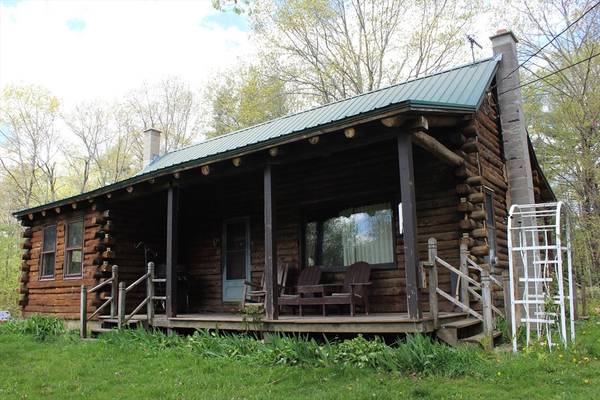For more information regarding the value of a property, please contact us for a free consultation.
Key Details
Sold Price $309,000
Property Type Single Family Home
Sub Type Single Family Residence
Listing Status Sold
Purchase Type For Sale
Square Footage 936 sqft
Price per Sqft $330
MLS Listing ID 73236932
Sold Date 06/26/24
Style Cape,Log
Bedrooms 2
Full Baths 1
HOA Y/N false
Year Built 1977
Annual Tax Amount $3,155
Tax Year 2023
Lot Size 2.340 Acres
Acres 2.34
Property Description
Adorable & affordable! Cape style log cabin situated on 2.34 acres W/many fruit trees, perennials, farmers porch, MASSIVE car port 38x24, separate 2 car garage W/ work shop area and out buildings. Large 2 car garage needs the electric to be reconnected from pole to garage/panel. 1st floor offers a large living room with cathedral ceiling, main bedroom, bathroom with tub/shower combo, and kitchen. Upstairs loft currently used as a bedroom could be a great office, den, or additional living area. Updates include roof on house (approx. 15 years old, metal) roof on garage (approx. 5 years old, metal), Furnace 2022, hot water tank 2022, New Englander woodstove approx. 8 years. With some updating this home could be the perfect country side retreat and nature lovers dream. Comet, Moose Horn, and Brigham pond all within 5 minutes drive. Located within 1.5 hours from Boston, 30 minutes to Worcester & 15 minutes to rt 2. Showings begin at OH Wednesday 5/15 5:30-7. OH Saturday 5/18 12-2.
Location
State MA
County Worcester
Zoning R
Direction Rt 68 to New Westminster Rd to Headlville Rd OR RT 68 to Brigham Rd to Healdville Rd. GPS friendly.
Rooms
Basement Full, Partially Finished, Bulkhead, Concrete
Primary Bedroom Level First
Kitchen Flooring - Vinyl
Interior
Interior Features Central Vacuum, Internet Available - Unknown
Heating Baseboard, Oil, Wood, Wood Stove
Cooling Window Unit(s)
Flooring Wood, Vinyl, Carpet
Appliance Electric Water Heater, Range, Dishwasher, Microwave, Refrigerator, Washer, Dryer
Laundry In Basement, Electric Dryer Hookup, Washer Hookup
Basement Type Full,Partially Finished,Bulkhead,Concrete
Exterior
Exterior Feature Porch, Storage, Fruit Trees, Stone Wall
Garage Spaces 2.0
Community Features Walk/Jog Trails, Stable(s), Conservation Area, Highway Access, House of Worship, Public School
Utilities Available for Electric Range, for Electric Dryer, Washer Hookup
Waterfront Description Beach Front,Lake/Pond,1 to 2 Mile To Beach,Beach Ownership(Public)
Roof Type Metal
Total Parking Spaces 10
Garage Yes
Waterfront Description Beach Front,Lake/Pond,1 to 2 Mile To Beach,Beach Ownership(Public)
Building
Lot Description Wooded
Foundation Concrete Perimeter
Sewer Private Sewer
Water Private
Architectural Style Cape, Log
Schools
Elementary Schools Center School
Middle Schools Quabbin
High Schools Quabbin
Others
Senior Community false
Read Less Info
Want to know what your home might be worth? Contact us for a FREE valuation!

Our team is ready to help you sell your home for the highest possible price ASAP
Bought with Diane Dimacale • LAER Realty Partners
Get More Information
Ryan Askew
Sales Associate | License ID: 9578345
Sales Associate License ID: 9578345



