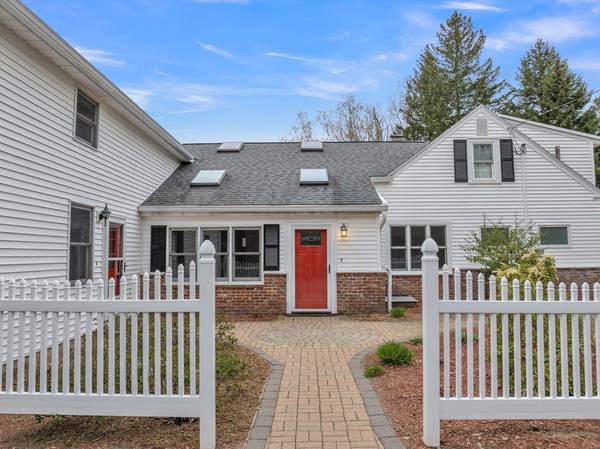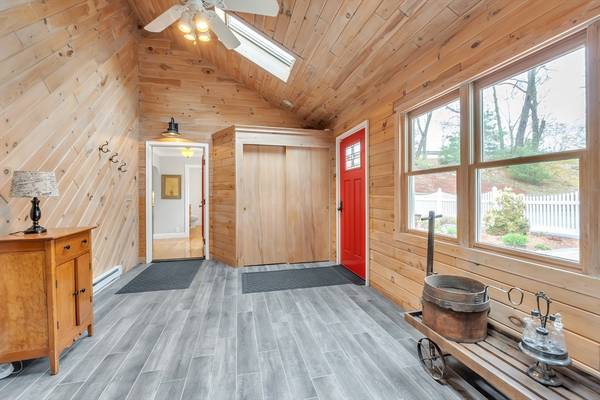For more information regarding the value of a property, please contact us for a free consultation.
Key Details
Sold Price $815,000
Property Type Single Family Home
Sub Type Single Family Residence
Listing Status Sold
Purchase Type For Sale
Square Footage 4,197 sqft
Price per Sqft $194
MLS Listing ID 73232046
Sold Date 06/26/24
Style Cape
Bedrooms 4
Full Baths 2
Half Baths 1
HOA Y/N false
Year Built 1928
Annual Tax Amount $8,117
Tax Year 2023
Lot Size 1.240 Acres
Acres 1.24
Property Description
Looking for a hidden gem? This one-of-a-kind property is ideal for multigenerational living, buyers seeking extra space, or investors looking for income opportunity. This unique home pairs a beautifully maintained main house with a fully equipped 2-bed apartment. A central foyer connects both units, ensuring privacy and convenience. The main house showcases an updated kitchen with premium stainless appliances and custom leathered granite countertops. A spacious living area features a picturesque bay window overlooking a newer composite deck and expansive backyard. Upstairs hosts a primary bedroom with versatile dressing area that has room for workout space or a home office, alongside a main bath and second bedroom. The adjacent apt. includes a kitchen & living area with new LVP flooring, a full bath and two oversize bedrooms that offer endless possibilities for extra living space, potential rental income, or use as a studio or workspace. Don't miss out on this exceptional opportunity!
Location
State MA
County Worcester
Zoning RUR B
Direction Main St to Cypress to Holden. Note GPS may direct to Shirley Rd - go to end & turn right onto Holden
Rooms
Basement Full, Walk-Out Access, Interior Entry, Garage Access, Radon Remediation System, Concrete, Unfinished
Primary Bedroom Level Second
Dining Room Flooring - Hardwood, Breakfast Bar / Nook, Recessed Lighting
Kitchen Flooring - Hardwood, Countertops - Stone/Granite/Solid, Countertops - Upgraded, Recessed Lighting, Remodeled, Stainless Steel Appliances, Peninsula, Lighting - Pendant, Lighting - Overhead
Interior
Interior Features Closet, Dining Area, Vestibule, Ceiling Fan(s), Vaulted Ceiling(s), Breezeway, Kitchen, Accessory Apt., Entry Hall, Mud Room
Heating Baseboard, Oil
Cooling None
Flooring Flooring - Vinyl, Flooring - Stone/Ceramic Tile
Appliance Water Heater, Range, Dishwasher, Microwave, Refrigerator, Washer, Dryer, Water Treatment, Range Hood, Water Softener
Laundry Dryer Hookup - Electric, Washer Hookup, Electric Dryer Hookup
Basement Type Full,Walk-Out Access,Interior Entry,Garage Access,Radon Remediation System,Concrete,Unfinished
Exterior
Exterior Feature Deck - Composite, Patio, Storage
Garage Spaces 2.0
Community Features Shopping, Walk/Jog Trails, Medical Facility, Highway Access, Private School, Public School, University
Utilities Available for Electric Range, for Electric Oven, for Electric Dryer, Washer Hookup
Waterfront Description Beach Front,Lake/Pond
Roof Type Shingle
Total Parking Spaces 6
Garage Yes
Waterfront Description Beach Front,Lake/Pond
Building
Lot Description Gentle Sloping
Foundation Concrete Perimeter, Brick/Mortar
Sewer Private Sewer
Water Public
Architectural Style Cape
Schools
Elementary Schools Beal
Middle Schools Sherwood / Oak
High Schools Shs / St John'S
Others
Senior Community false
Acceptable Financing Estate Sale
Listing Terms Estate Sale
Read Less Info
Want to know what your home might be worth? Contact us for a FREE valuation!

Our team is ready to help you sell your home for the highest possible price ASAP
Bought with Samar Mouawad • Coldwell Banker Realty - Northborough
Get More Information
Ryan Askew
Sales Associate | License ID: 9578345
Sales Associate License ID: 9578345



