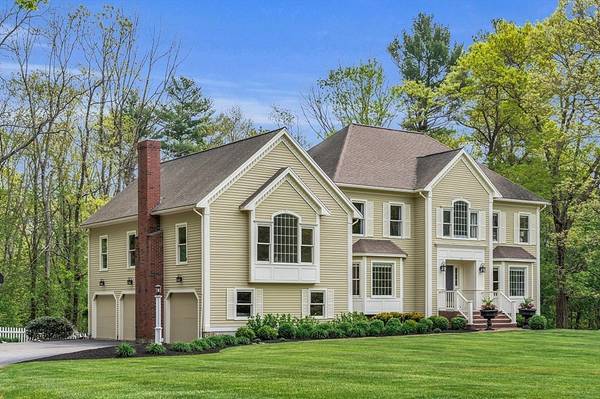For more information regarding the value of a property, please contact us for a free consultation.
Key Details
Sold Price $1,400,000
Property Type Single Family Home
Sub Type Single Family Residence
Listing Status Sold
Purchase Type For Sale
Square Footage 4,164 sqft
Price per Sqft $336
Subdivision Jerad Place
MLS Listing ID 73239299
Sold Date 06/27/24
Style Colonial
Bedrooms 4
Full Baths 2
Half Baths 1
HOA Y/N false
Year Built 1996
Annual Tax Amount $13,565
Tax Year 2024
Lot Size 0.920 Acres
Acres 0.92
Property Description
Beautiful Colonial on charming cul-de-sac in coveted North Andover neighborhood! Sprawling behind its vast grassy front yard, this lovely home welcomes from first sight. Pleasing layout features open living & dining rooms showcasing hardwood, columns & exquisite wood detail, huge sunny office w/French doors & kitchen w/island, granite & stainless appliances. Glass doors in kitchen open to deck, brick patio & private backyard of natural beauty. From kitchen, enter Great Room w/cathedral ceiling, majestic stone fireplace & French doors leading to large sunroom abounding w/windows. Upstairs offers main suite w/hardwood, cathedral ceiling, walk-in closet & ensuite bath w/marble & double vanity as well as 3 other well sized bedrooms, full bath & laundry. Finished walkout lower level has cozy carpeting, custom built-ins & loads of extra storage. 3-car garage, central air, newly re-finished hardwood floors & new carpeting further enhance this special property in a fabulous neighborhood!
Location
State MA
County Essex
Zoning R1
Direction Boxford St to Forest St. Left on Jerad Place. Right on Candlestick. Right on Sunset Rock Rd.
Rooms
Family Room Closet/Cabinets - Custom Built, Flooring - Wall to Wall Carpet, French Doors, Exterior Access, Recessed Lighting
Basement Full, Finished, Walk-Out Access, Interior Entry, Garage Access
Primary Bedroom Level Second
Dining Room Flooring - Hardwood, Window(s) - Bay/Bow/Box, Wainscoting, Lighting - Overhead, Crown Molding
Kitchen Flooring - Hardwood, Dining Area, Pantry, Countertops - Stone/Granite/Solid, French Doors, Kitchen Island, Deck - Exterior, Exterior Access, Recessed Lighting, Lighting - Pendant, Lighting - Overhead
Interior
Interior Features Cathedral Ceiling(s), Ceiling Fan(s), Recessed Lighting, Lighting - Overhead, Crown Molding, Decorative Molding, Closet - Double, Closet, Great Room, Sun Room, Office, Foyer, Bonus Room, Central Vacuum, Wired for Sound
Heating Forced Air, Natural Gas, Fireplace(s)
Cooling Central Air
Flooring Tile, Carpet, Marble, Hardwood, Flooring - Wall to Wall Carpet, Flooring - Hardwood, Flooring - Stone/Ceramic Tile
Fireplaces Number 1
Appliance Gas Water Heater, Water Heater, Oven, Dishwasher, Microwave, Range, Refrigerator, Washer, Dryer
Laundry Flooring - Stone/Ceramic Tile, Electric Dryer Hookup, Washer Hookup, Second Floor
Basement Type Full,Finished,Walk-Out Access,Interior Entry,Garage Access
Exterior
Exterior Feature Deck, Patio, Rain Gutters, Storage, Professional Landscaping, Fenced Yard
Garage Spaces 3.0
Fence Fenced/Enclosed, Fenced
Community Features Shopping, Park, Walk/Jog Trails, Conservation Area, House of Worship, Private School, Public School, University
Utilities Available for Gas Range, for Electric Oven, for Electric Dryer, Washer Hookup
Roof Type Shingle
Total Parking Spaces 8
Garage Yes
Building
Lot Description Cul-De-Sac, Wooded, Level
Foundation Concrete Perimeter
Sewer Private Sewer
Water Public
Schools
Elementary Schools Sargent
Middle Schools North Andover
High Schools North Andover
Others
Senior Community false
Read Less Info
Want to know what your home might be worth? Contact us for a FREE valuation!

Our team is ready to help you sell your home for the highest possible price ASAP
Bought with Gary Blattberg • RE/MAX Beacon
Get More Information
Ryan Askew
Sales Associate | License ID: 9578345
Sales Associate License ID: 9578345



