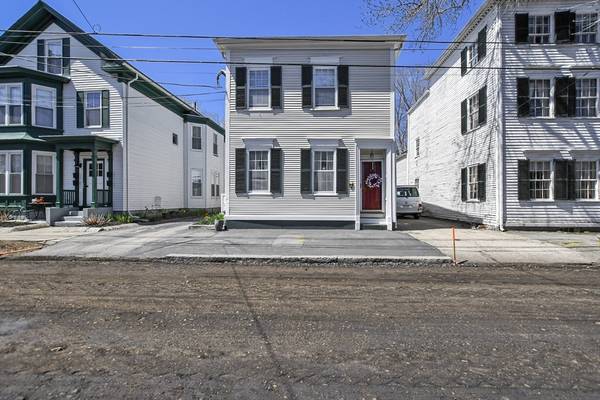For more information regarding the value of a property, please contact us for a free consultation.
Key Details
Sold Price $565,000
Property Type Condo
Sub Type Condominium
Listing Status Sold
Purchase Type For Sale
Square Footage 1,074 sqft
Price per Sqft $526
MLS Listing ID 73231970
Sold Date 06/27/24
Bedrooms 2
Full Baths 1
Half Baths 1
HOA Fees $225/mo
Year Built 1850
Annual Tax Amount $4,961
Tax Year 2024
Property Description
This is the South End condo you have been waiting for!! This move in ready townhouse offers the perfect blend of comfort and convenience with 2 beds, 1.5 baths, TWO deeded parking spots and all while being just moments to thriving downtown Newburyport. Head inside to the cozy living room featuring a wood-burning fireplace, custom-built cabinets, and gleaming hardwood floors. The kitchen is perfect for entertaining, recently updated soapstone countertops, a convenient breakfast bar overlooking the dining room, and newer stainless steel appliances. Head upstairs to find both bedrooms including the serene primary complete with bathroom access and double closets and conveniently located 2nd floor laundry! Low condo fee, pet friendly, NEW heating system, freshly painted throughout and truly turnkey - this condo is the epitome of Newburyport living! Offers due Thursday May 9 at Noon.
Location
State MA
County Essex
Zoning RES
Direction High or Water St to Lime Street
Rooms
Basement Y
Primary Bedroom Level Second
Dining Room Flooring - Hardwood, Deck - Exterior, Exterior Access, Open Floorplan
Kitchen Flooring - Stone/Ceramic Tile, Countertops - Stone/Granite/Solid, Breakfast Bar / Nook, Recessed Lighting, Stainless Steel Appliances, Gas Stove
Interior
Heating Baseboard, Natural Gas
Cooling Window Unit(s)
Flooring Tile, Carpet, Hardwood
Fireplaces Number 1
Fireplaces Type Living Room
Appliance Range, Dishwasher, Disposal, Microwave, Refrigerator, Washer, Dryer
Laundry Electric Dryer Hookup, Washer Hookup, Second Floor, In Unit
Basement Type Y
Exterior
Exterior Feature Deck, Deck - Composite, Screens, Rain Gutters
Community Features Public Transportation, Park, Highway Access, House of Worship, Public School, T-Station
Utilities Available for Gas Range, for Electric Dryer, Washer Hookup
Waterfront Description Beach Front,Ocean,1 to 2 Mile To Beach,Beach Ownership(Public)
Roof Type Shingle
Total Parking Spaces 2
Garage No
Waterfront Description Beach Front,Ocean,1 to 2 Mile To Beach,Beach Ownership(Public)
Building
Story 2
Sewer Public Sewer
Water Public
Schools
Elementary Schools Bresnahan
Middle Schools Nock/Molin
High Schools Nhs
Others
Pets Allowed Yes w/ Restrictions
Senior Community false
Pets Allowed Yes w/ Restrictions
Read Less Info
Want to know what your home might be worth? Contact us for a FREE valuation!

Our team is ready to help you sell your home for the highest possible price ASAP
Bought with Sita Greelish • Realty One Group Nest
Get More Information
Ryan Askew
Sales Associate | License ID: 9578345
Sales Associate License ID: 9578345



