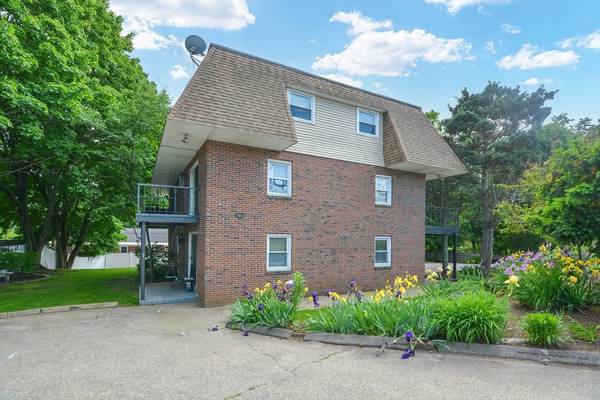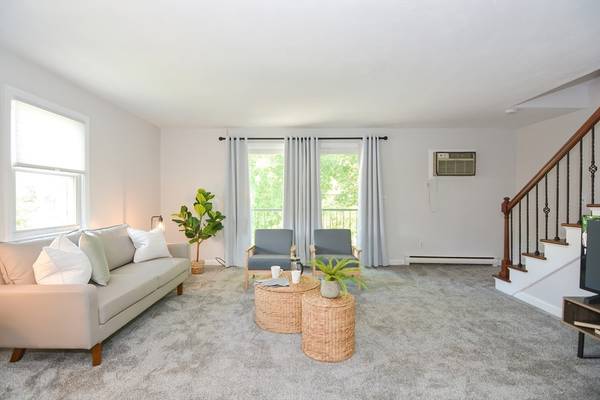For more information regarding the value of a property, please contact us for a free consultation.
Key Details
Sold Price $320,000
Property Type Condo
Sub Type Condominium
Listing Status Sold
Purchase Type For Sale
Square Footage 1,136 sqft
Price per Sqft $281
MLS Listing ID 73244786
Sold Date 06/27/24
Bedrooms 2
Full Baths 2
Year Built 1971
Annual Tax Amount $3,001
Tax Year 2024
Property Description
This beautiful townhouse-style condo is perfect for first-time home buyers. With modern features & thoughtful touches, this home offers convenience, comfort, & style. JUST painted with brand NEW carpets. Enjoy a large living room with sliders to a FRONT balcony & wall AC unit.Large eat in kitchen with newer refrigerator, stove & dishwasher & main entry from REAR balcony. Stylishly updated full bath with wainscoting & linen closet on main level. Primary bedroom with updated full bath, double closets & ceiling fan. Large 2nd bedroom with 2 extra large closets. In unit laundry with stacked washer/dryer on 2nd level. Additional storage in the basement. Pet friendly. Max 2 pets, Weight limit up to 40 lbs. Separate electric. No monthly HOA fee. Owners share costs for essential services - water/sewer, insurance, grass and snowblower. Off street, tandem parking for 2 cars. Guest parking available. Convenient location with easy access to rts 16, 122 & 146 to rt 495 & MassPike or rt 95.
Location
State MA
County Worcester
Zoning Res
Direction Mendon St (rt 16) at Patrick Henry St. 2 driveways to property. Main entrance is rear balcony.
Rooms
Basement Y
Primary Bedroom Level Second
Kitchen Flooring - Stone/Ceramic Tile, Window(s) - Bay/Bow/Box, Dining Area, Balcony - Exterior, Countertops - Upgraded, Cabinets - Upgraded, Remodeled, Lighting - Overhead
Interior
Heating Electric Baseboard
Cooling Wall Unit(s)
Appliance Range, Dishwasher, Microwave, Refrigerator, Washer/Dryer
Laundry Electric Dryer Hookup, Washer Hookup, Second Floor, In Unit
Basement Type Y
Exterior
Exterior Feature Balcony, Professional Landscaping
Community Features Shopping, Park, Medical Facility, Highway Access, House of Worship, Public School
Roof Type Shingle
Total Parking Spaces 2
Garage No
Building
Story 2
Sewer Public Sewer
Water Public
Others
Pets Allowed Yes w/ Restrictions
Senior Community false
Pets Allowed Yes w/ Restrictions
Read Less Info
Want to know what your home might be worth? Contact us for a FREE valuation!

Our team is ready to help you sell your home for the highest possible price ASAP
Bought with Anderson Neves • Mega Realty Services
Get More Information
Ryan Askew
Sales Associate | License ID: 9578345
Sales Associate License ID: 9578345



