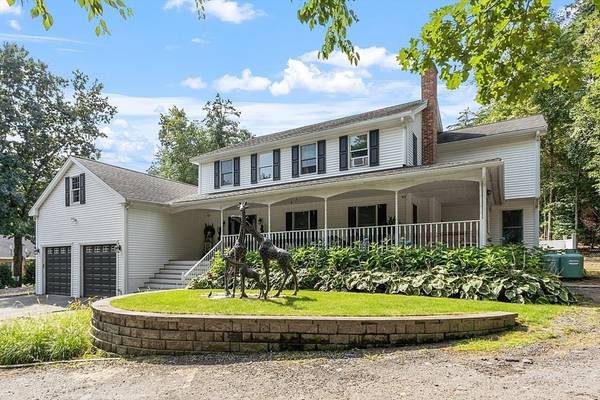For more information regarding the value of a property, please contact us for a free consultation.
Key Details
Sold Price $975,000
Property Type Single Family Home
Sub Type Single Family Residence
Listing Status Sold
Purchase Type For Sale
Square Footage 3,319 sqft
Price per Sqft $293
MLS Listing ID 73240417
Sold Date 06/27/24
Style Colonial
Bedrooms 4
Full Baths 2
Half Baths 1
HOA Y/N false
Year Built 1998
Annual Tax Amount $10,041
Tax Year 2024
Lot Size 2.410 Acres
Acres 2.41
Property Description
Located in the prestigious Kendall Estates where modern design meets comfortable, luxury living in this 3300+ square foot haven boasting a wrap-around porch. Enter this welcoming space, where the living room, dining area, and kitchen merge effortlessly. Large windows throughout the home invite ample natural light, creating a bright and airy ambiance. The heart of the home boasts a gourmet kitchen with sleek countertops and sprawling storage space. Retreat to spacious bedrooms with the Primary featuring a custom-designed walk-in closet and an ensuite spa-like bathroom. Stepping out of the home onto an enclosed porch overlooking a 3 tiered private backyard oasis. Featuring a custom-designed Gunite, Heated, well-lit Saltwater pool and hot tub encased in elegant masonry work. The 2+ acre estate offers a full-court basketball court with night lighting, wooden bleachers, and a functional scoreboard. Just minutes from Route 2 highway access and some of the city's finest dining and shops.
Location
State MA
County Worcester
Zoning R
Direction GPS
Rooms
Family Room Ceiling Fan(s), Flooring - Hardwood, Open Floorplan, Lighting - Overhead
Basement Full, Interior Entry, Garage Access, Concrete
Primary Bedroom Level Second
Dining Room Flooring - Hardwood, Lighting - Overhead
Kitchen Flooring - Hardwood, Window(s) - Bay/Bow/Box, Dining Area, Countertops - Upgraded, Cabinets - Upgraded, Deck - Exterior, Open Floorplan, Recessed Lighting, Gas Stove
Interior
Interior Features Central Vacuum, Walk-up Attic, Internet Available - Unknown
Heating Baseboard, Oil, Ductless
Cooling Central Air, Ductless
Flooring Tile, Hardwood
Fireplaces Number 1
Appliance Water Heater, Range, Oven, Dishwasher, Disposal, Microwave, Refrigerator, Washer, Dryer
Laundry First Floor, Electric Dryer Hookup, Washer Hookup
Basement Type Full,Interior Entry,Garage Access,Concrete
Exterior
Exterior Feature Porch, Deck - Wood, Patio, Covered Patio/Deck, Pool - Inground Heated, Rain Gutters, Hot Tub/Spa, Professional Landscaping, Fenced Yard, Garden
Garage Spaces 2.0
Fence Fenced/Enclosed, Fenced
Pool Pool - Inground Heated
Community Features Walk/Jog Trails, Golf, Bike Path, Conservation Area, Highway Access, Private School, Public School, T-Station
Utilities Available for Gas Range, for Electric Dryer, Washer Hookup
Roof Type Shingle
Total Parking Spaces 7
Garage Yes
Private Pool true
Building
Lot Description Cul-De-Sac, Wooded, Cleared
Foundation Concrete Perimeter
Sewer Public Sewer
Water Public
Architectural Style Colonial
Others
Senior Community false
Read Less Info
Want to know what your home might be worth? Contact us for a FREE valuation!

Our team is ready to help you sell your home for the highest possible price ASAP
Bought with Thomas Landon • Golden Key Realty, LLC
Get More Information
Ryan Askew
Sales Associate | License ID: 9578345
Sales Associate License ID: 9578345



