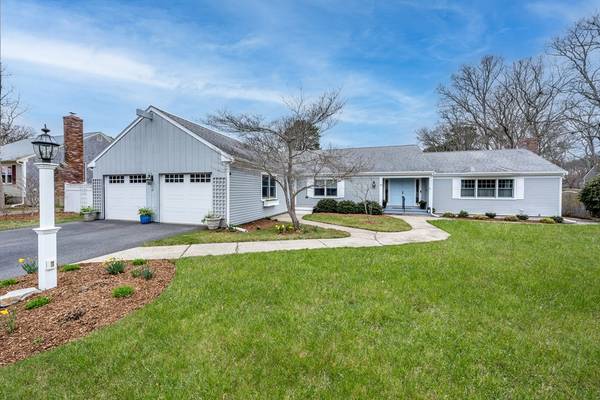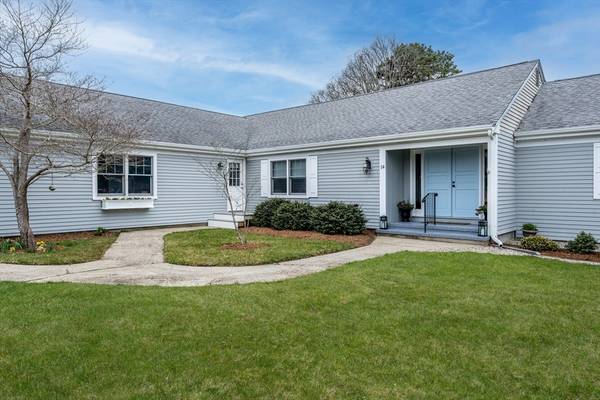For more information regarding the value of a property, please contact us for a free consultation.
Key Details
Sold Price $865,000
Property Type Single Family Home
Sub Type Single Family Residence
Listing Status Sold
Purchase Type For Sale
Square Footage 2,492 sqft
Price per Sqft $347
Subdivision Rolling Hills
MLS Listing ID 73217004
Sold Date 06/27/24
Style Ranch
Bedrooms 3
Full Baths 2
Half Baths 1
HOA Y/N false
Year Built 1979
Annual Tax Amount $4,849
Tax Year 2024
Lot Size 0.460 Acres
Acres 0.46
Property Description
Prepare to be WOWED! Once you step inside 14 Gannet you will realize you are meant to be here. Mid-century modern meets coastal-chic in this jaw dropping 2492 square foot ranch featuring 3 bedrooms including a beautiful 4 season sunroom currently used as the 3rd bedroom/ family room and 2 1/2 baths. Absolutely nothing was overlooked! You'll be mesmerized by the expansive family room with cathedral beamed ceiling, gorgeous built-ins and large gas fireplace. Kitchen has been completely remodeled with Kraft Maid cabinets, stainless steel appliances, quartz counters and large island. All 3 bathrooms have been tastefully remodeled.Stunning solid hickory floors. New Andersen windows, new Burnham boiler and two 75 Gallon Burnham hot water tanks, new Mitsubishi air conditioning splits, Jotul gas stove in 3rd bedroom,huge outdoor shower, new deck, new driveway, fenced in backyard, irrigation, new gutter guards.
Location
State MA
County Barnstable
Area Yarmouth Port
Zoning Residentia
Direction East on Rte. 6a, Right onto Halyard, Quick left onto Gannet
Rooms
Basement Full, Interior Entry
Primary Bedroom Level Main, First
Dining Room Flooring - Hardwood
Kitchen Skylight, Countertops - Stone/Granite/Solid, Countertops - Upgraded, Kitchen Island, Cabinets - Upgraded, Open Floorplan, Recessed Lighting, Remodeled, Stainless Steel Appliances, Gas Stove
Interior
Interior Features Walk-up Attic
Heating Baseboard, Natural Gas, Other
Cooling Ductless
Flooring Tile, Hardwood
Fireplaces Number 1
Fireplaces Type Living Room
Appliance Gas Water Heater, Range, Dishwasher, Microwave, Refrigerator
Laundry First Floor, Gas Dryer Hookup
Basement Type Full,Interior Entry
Exterior
Exterior Feature Deck, Deck - Wood, Rain Gutters, Storage, Professional Landscaping, Sprinkler System, Fenced Yard, Garden, Outdoor Shower
Garage Spaces 2.0
Fence Fenced/Enclosed, Fenced
Community Features Shopping, Tennis Court(s), Park, Walk/Jog Trails, Golf, Medical Facility, Bike Path, Conservation Area, Highway Access
Utilities Available for Gas Range, for Gas Oven, for Gas Dryer
Waterfront Description Beach Front,Bay,Lake/Pond,Ocean,River,1 to 2 Mile To Beach,Beach Ownership(Public)
Roof Type Shingle
Total Parking Spaces 5
Garage Yes
Waterfront Description Beach Front,Bay,Lake/Pond,Ocean,River,1 to 2 Mile To Beach,Beach Ownership(Public)
Building
Lot Description Level
Foundation Concrete Perimeter
Sewer Private Sewer
Water Public
Others
Senior Community false
Read Less Info
Want to know what your home might be worth? Contact us for a FREE valuation!

Our team is ready to help you sell your home for the highest possible price ASAP
Bought with Gerald Coughlan • Kinlin Grover Compass
Get More Information
Ryan Askew
Sales Associate | License ID: 9578345
Sales Associate License ID: 9578345



