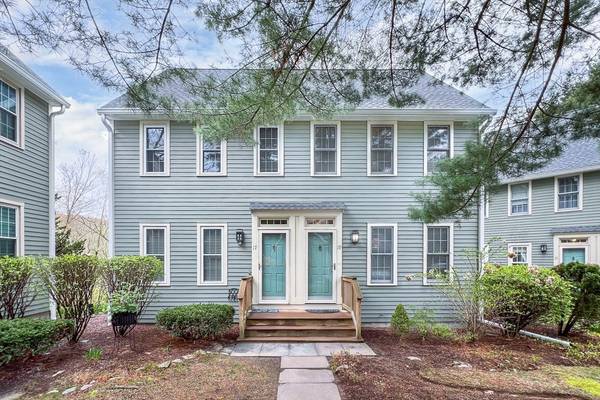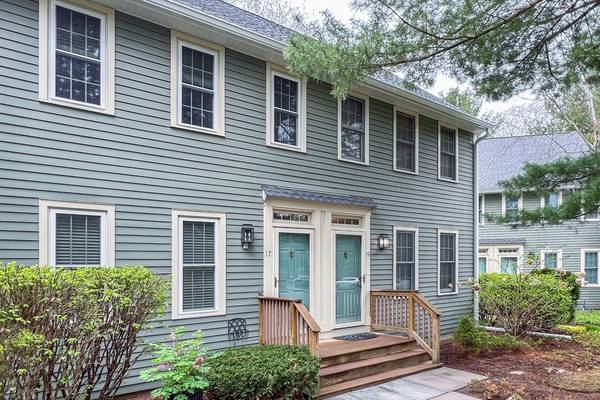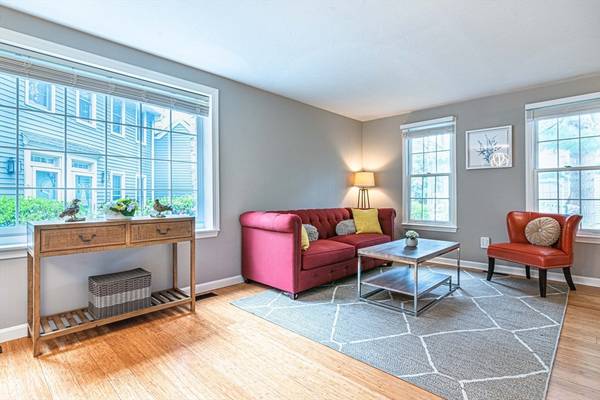For more information regarding the value of a property, please contact us for a free consultation.
Key Details
Sold Price $520,000
Property Type Condo
Sub Type Condominium
Listing Status Sold
Purchase Type For Sale
Square Footage 1,590 sqft
Price per Sqft $327
MLS Listing ID 73235636
Sold Date 06/27/24
Bedrooms 2
Full Baths 2
Half Baths 1
HOA Fees $624/mo
Year Built 1986
Annual Tax Amount $5,112
Tax Year 2024
Property Description
Fabulous opportunity to own a town home in South Meadow. Welcoming living room along with more spacious dining and half bath. The kitchen with granite countertops and with a breakfast nook which has an open concept to the family room. The family room has a slider facing the deck towards the green meadow which makes it more relaxing. The upper floor has a master bedroom with an attached full bath, skylights, plus den in the master bedroom creates a variety of options. The upper level also offers the second bedroom, linen closet, and a full bath. Additionally, the finished attic is spacious to have a guest bed and it can be used as a study room/ office. Partially finished basement offers an additional space for entertainment room/ game room and extra storage. Recent updates with new roof (2022) and all new skylights (2022), Gas furnace (2020), AC (2020), Hot water (2020). Perfect location close to shops, train station, and major highway routes 9, I-90 and I-495. Just ready to move in!
Location
State MA
County Worcester
Zoning MF2
Direction South street to south meadow complex right to old Laxfield road.
Rooms
Family Room Flooring - Wall to Wall Carpet, Window(s) - Bay/Bow/Box, Deck - Exterior, Recessed Lighting
Basement Y
Primary Bedroom Level Second
Dining Room Flooring - Wood, Lighting - Pendant
Kitchen Flooring - Wood, Window(s) - Bay/Bow/Box, Countertops - Stone/Granite/Solid, Open Floorplan, Recessed Lighting, Stainless Steel Appliances
Interior
Interior Features Attic Access, Lighting - Overhead, Closet, Storage, Loft, Media Room
Heating Forced Air, Natural Gas
Cooling Central Air
Flooring Vinyl, Carpet, Bamboo, Flooring - Wall to Wall Carpet
Appliance Range, Dishwasher, Microwave, Refrigerator
Laundry Second Floor, In Unit, Washer Hookup
Basement Type Y
Exterior
Exterior Feature Deck - Wood
Garage Spaces 1.0
Pool Association, Above Ground
Community Features Public Transportation, Shopping, Pool, Tennis Court(s), Park, Walk/Jog Trails, Medical Facility, Highway Access, Public School, T-Station, University
Utilities Available for Electric Range, Washer Hookup
Roof Type Shingle
Total Parking Spaces 1
Garage Yes
Building
Story 2
Sewer Public Sewer
Water Public
Others
Pets Allowed Yes w/ Restrictions
Senior Community false
Pets Allowed Yes w/ Restrictions
Read Less Info
Want to know what your home might be worth? Contact us for a FREE valuation!

Our team is ready to help you sell your home for the highest possible price ASAP
Bought with Lekha Damodharan • Century 21 North East
Get More Information
Ryan Askew
Sales Associate | License ID: 9578345
Sales Associate License ID: 9578345



