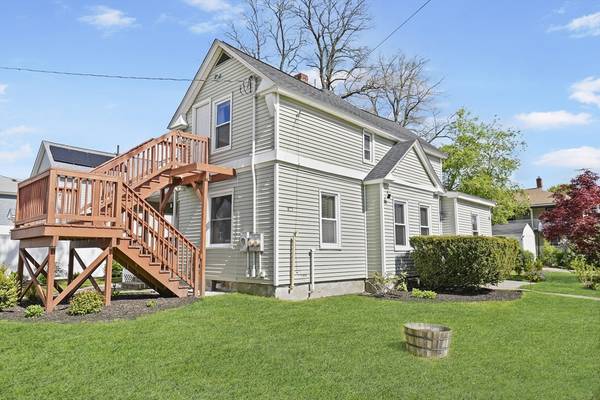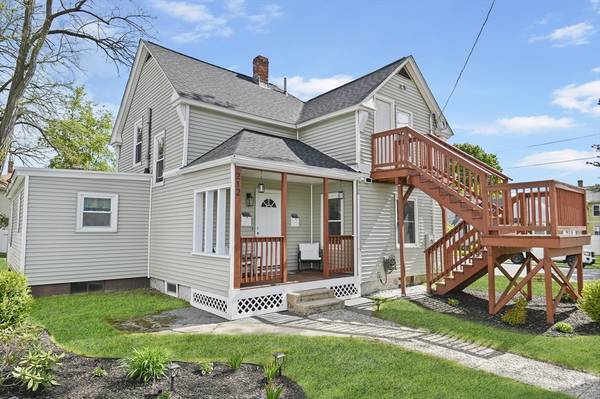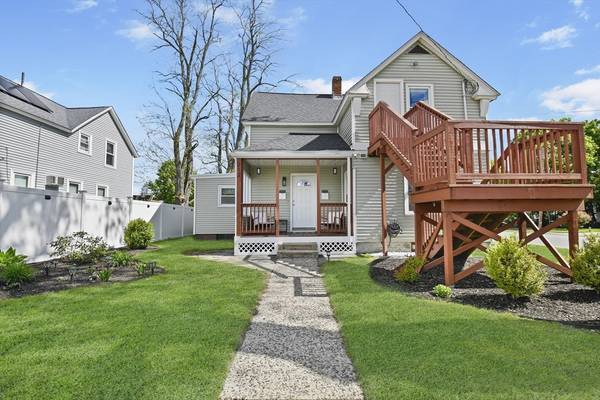For more information regarding the value of a property, please contact us for a free consultation.
Key Details
Sold Price $527,000
Property Type Multi-Family
Sub Type Multi Family
Listing Status Sold
Purchase Type For Sale
Square Footage 1,859 sqft
Price per Sqft $283
MLS Listing ID 73237194
Sold Date 06/27/24
Bedrooms 4
Full Baths 2
Year Built 1940
Annual Tax Amount $5,322
Tax Year 2024
Lot Size 7,840 Sqft
Acres 0.18
Property Description
OFFER DEADLINE FRIDAY MAY 17TH AT 4PM. Beautifully renovated two-family home in Leominster has it all. New roof, heating system, two new water heaters, upgraded electrical, and more. Unit 1 features a flowing open floor plan with plenty of natural light. Three bedrooms and an in-unit washer and dryer along with recessed lighting, and gleaming hardwood floors make you feel right at home. Unit two is a cozy one bedroom unit with a newly renovated full bath, living room, kitchen, and pantry. The exterior features a level, well manicured lawn with patio, fire pit, pergola, and storage shed. A commuters dream with quick access to Routes 2 & 190. Close to shopping, restaurants, and downtown. A perfect opportunity for either an investor or owner occupied. Both units to be delivered vacant.
Location
State MA
County Worcester
Zoning RC
Direction Use GPS
Rooms
Basement Full, Interior Entry, Concrete, Unfinished
Interior
Interior Features Living Room, Dining Room, Kitchen, Laundry Room
Heating Baseboard, Natural Gas, Electric
Cooling None
Flooring Wood, Tile, Vinyl, Hardwood
Appliance Range, Dishwasher, Disposal, Refrigerator, Washer, Dryer
Laundry Electric Dryer Hookup, Washer Hookup
Basement Type Full,Interior Entry,Concrete,Unfinished
Exterior
Community Features Public Transportation, Shopping, Park, Highway Access, Public School
Utilities Available for Gas Range, for Electric Dryer, Washer Hookup
Total Parking Spaces 2
Garage No
Building
Lot Description Corner Lot, Cleared, Level
Story 3
Foundation Stone
Sewer Public Sewer
Water Public
Others
Senior Community false
Acceptable Financing Contract
Listing Terms Contract
Read Less Info
Want to know what your home might be worth? Contact us for a FREE valuation!

Our team is ready to help you sell your home for the highest possible price ASAP
Bought with Viviane Ortis • BENJAMIN Apartments + Cityside Homes
Get More Information
Ryan Askew
Sales Associate | License ID: 9578345
Sales Associate License ID: 9578345



