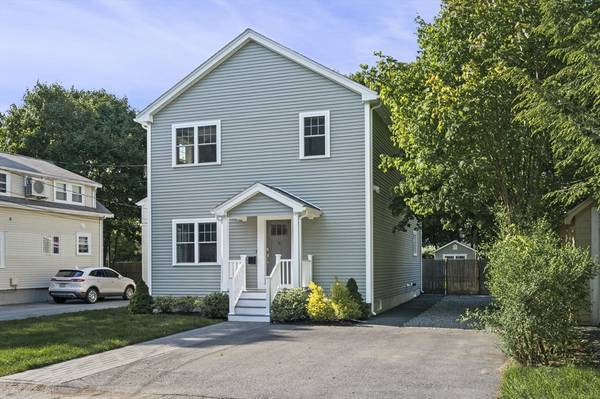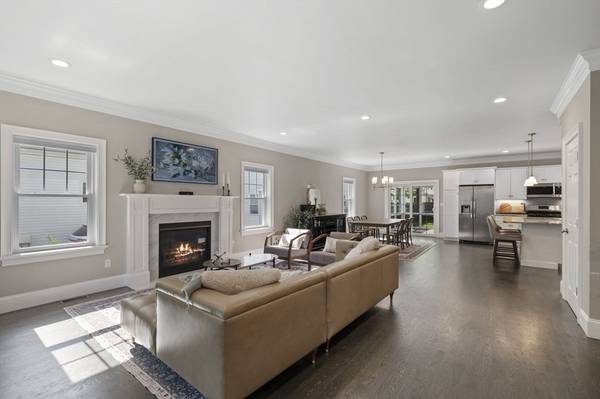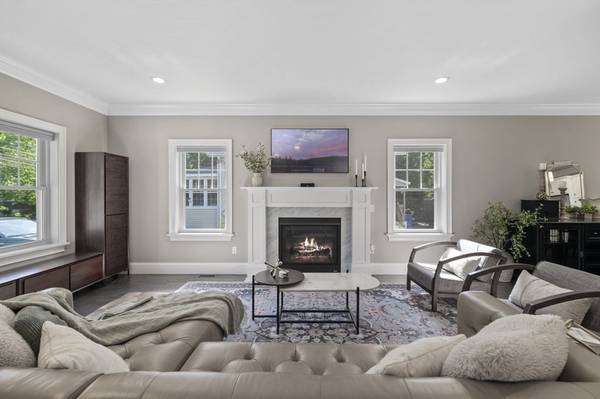For more information regarding the value of a property, please contact us for a free consultation.
Key Details
Sold Price $1,077,000
Property Type Single Family Home
Sub Type Single Family Residence
Listing Status Sold
Purchase Type For Sale
Square Footage 2,478 sqft
Price per Sqft $434
MLS Listing ID 73242609
Sold Date 06/27/24
Style Colonial
Bedrooms 4
Full Baths 3
Half Baths 1
HOA Y/N false
Year Built 2019
Annual Tax Amount $10,018
Tax Year 2024
Lot Size 6,969 Sqft
Acres 0.16
Property Description
Please bring your clients highest and best offer by 6/2 5:00 PM. Welcome to 3 Hawthorne, a beautifully designed 2019 construction modern home located by Wakefield's watershed/conservation land. This exquisite residence offers an open-concept layout with high ceilings and abundant natural light. The gourmet kitchen features state-of-the-art appliances, sleek countertops, and ample storage space, perfect for culinary enthusiasts. The living area boasts a cozy fireplace, creating an inviting atmosphere for relaxation and entertainment. The home includes 4 spacious bedrooms, including a luxurious main suite with a spa-like bathroom and closet. Additional amenities include a dedicated home office, a fully finished basement, and an expansive backyard with a patio area, ideal for outdoor gatherings. Located in a desirable neighborhood with easy access to local schools, shopping, Crystal Lake, and dining, major routes, bus and train stops.
Location
State MA
County Middlesex
Zoning SR
Direction Main to Meriam to Hawthorne
Rooms
Basement Partially Finished, Radon Remediation System
Primary Bedroom Level Second
Interior
Interior Features 3/4 Bath, Sun Room
Heating Forced Air, Propane
Cooling Central Air
Flooring Wood, Tile, Carpet
Fireplaces Number 1
Appliance Tankless Water Heater
Basement Type Partially Finished,Radon Remediation System
Exterior
Exterior Feature Porch - Enclosed, Sprinkler System
Fence Fenced/Enclosed
Utilities Available for Gas Range
Roof Type Asphalt/Composition Shingles
Total Parking Spaces 2
Garage No
Building
Foundation Concrete Perimeter
Sewer Public Sewer
Water Public
Schools
Elementary Schools Ck Super
Middle Schools Galvin Middle
High Schools Wakefield H.S.
Others
Senior Community false
Read Less Info
Want to know what your home might be worth? Contact us for a FREE valuation!

Our team is ready to help you sell your home for the highest possible price ASAP
Bought with Amber Orton • Lyv Realty
Get More Information

Ryan Askew
Sales Associate | License ID: 9578345
Sales Associate License ID: 9578345



