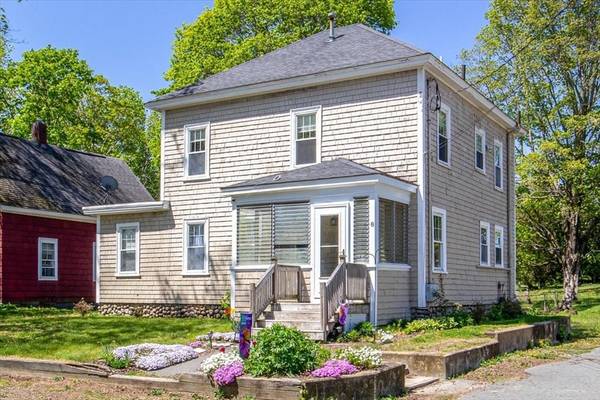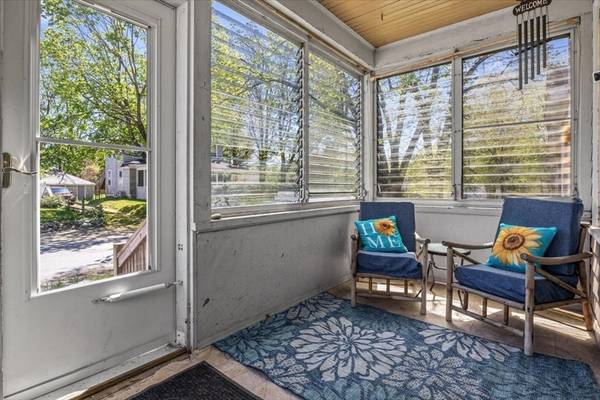For more information regarding the value of a property, please contact us for a free consultation.
Key Details
Sold Price $465,000
Property Type Single Family Home
Sub Type Single Family Residence
Listing Status Sold
Purchase Type For Sale
Square Footage 2,312 sqft
Price per Sqft $201
MLS Listing ID 73235560
Sold Date 06/26/24
Style Colonial
Bedrooms 3
Full Baths 2
HOA Y/N false
Year Built 1930
Annual Tax Amount $5,643
Tax Year 2024
Lot Size 0.320 Acres
Acres 0.32
Property Description
Available to show by appointment, Sun. 5/12 from 9am - 5:30pm! Offer deadline scheduled for Monday 5/13 at 3pm! Don't delay. Great opportunity to own this spacious hip-roof colonial in the heart of Middleboro. Peaceful side street location. It was once set up as 2 units and used as an in-law. Enclosed porch steps into a large foyer with coat closet. Lovely cherry cabinet kitchen with stainless steel appliances. Living room is open to dining room; atrue home office and bonus den space to use as you please, maybe for a play room, home gym, a hobby room or art studio. The entire interior of the home has been recently painted. 3/4 bath with shower on the 1st level. Upstairs has 4 rooms, 3 bedrooms and a large laundry space. Another full bathroom in excellent condition. Large back and side yard with garden area. Enclosed back staircase used as a mudroom. 2 gas furnaces in good working order. Many electrical upgrades (2 panels). Mostly vinyl replacement windows. Roof is about 8-9 years old.
Location
State MA
County Plymouth
Zoning R
Direction Center St. to Lovell, nearby exits access to Route 44 and Route 495
Rooms
Basement Full, Interior Entry, Bulkhead
Primary Bedroom Level Second
Dining Room Flooring - Hardwood
Kitchen Flooring - Vinyl
Interior
Interior Features Closet, Home Office, Den, Foyer, Entry Hall, Mud Room
Heating Forced Air, Natural Gas
Cooling None
Flooring Tile, Vinyl, Hardwood, Flooring - Vinyl, Flooring - Hardwood
Appliance Gas Water Heater
Laundry Flooring - Vinyl, Second Floor
Basement Type Full,Interior Entry,Bulkhead
Exterior
Exterior Feature Porch - Enclosed
Roof Type Shingle
Total Parking Spaces 3
Garage No
Building
Lot Description Level
Foundation Concrete Perimeter, Stone
Sewer Public Sewer
Water Public
Others
Senior Community false
Read Less Info
Want to know what your home might be worth? Contact us for a FREE valuation!

Our team is ready to help you sell your home for the highest possible price ASAP
Bought with Michelle Burt • Success! Real Estate
Get More Information
Ryan Askew
Sales Associate | License ID: 9578345
Sales Associate License ID: 9578345



