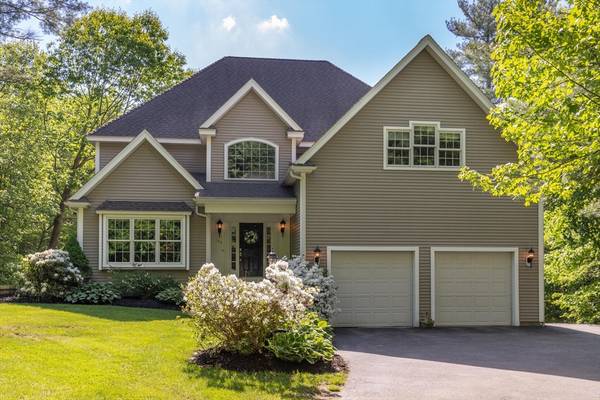For more information regarding the value of a property, please contact us for a free consultation.
Key Details
Sold Price $1,089,000
Property Type Single Family Home
Sub Type Single Family Residence
Listing Status Sold
Purchase Type For Sale
Square Footage 3,018 sqft
Price per Sqft $360
MLS Listing ID 73243568
Sold Date 06/28/24
Style Colonial
Bedrooms 4
Full Baths 2
Half Baths 1
HOA Y/N false
Year Built 2003
Annual Tax Amount $12,578
Tax Year 2024
Lot Size 1.380 Acres
Acres 1.38
Property Description
Situated in a picturesque wooded setting, this 3000sf Colonial boasts over 4 bedrooms, 2 1/2 baths, and a 2-3 car garage, providing ample space for comfortable living.Step inside to a welcoming two-story foyer with a catwalk upper hallway. The first-floor kitchen features a peninsula and is open to the 2 story family room with fireplace, offering a seamless flow for everyday living. Entertaining is elegant with wood views in the formal dining room.The first floor study and additional flex space provide versatility for a potential guest room. The primary suite offers generous space with two closets and a full double vanity bathroom, with additional bedrooms including a bonus room over the garage. Escape the summer heat in your own backyard oasis, complete with a beautiful in-ground pool nestled in privacy. Also enjoy the covered deck and patio, perfect for outdoor relaxation and entertaining.This home is the perfect combination of nature & luxury living Northside Shrewsbury!
Location
State MA
County Worcester
Zoning RA
Direction Route 140 to Boylston Circle to Gulf
Rooms
Family Room Ceiling Fan(s), Closet/Cabinets - Custom Built, Flooring - Wall to Wall Carpet, Open Floorplan, Recessed Lighting
Basement Walk-Out Access, Interior Entry, Concrete
Primary Bedroom Level Second
Dining Room Flooring - Hardwood, Wainscoting, Lighting - Overhead
Kitchen Flooring - Hardwood, Balcony / Deck, Country Kitchen, Exterior Access, Open Floorplan, Recessed Lighting, Stainless Steel Appliances, Peninsula, Lighting - Pendant, Lighting - Overhead
Interior
Interior Features Closet, Office
Heating Forced Air, Oil
Cooling Central Air
Flooring Wood, Tile, Carpet, Flooring - Wall to Wall Carpet
Fireplaces Number 1
Fireplaces Type Family Room
Appliance Water Heater, Range, Oven, Dishwasher, Refrigerator
Basement Type Walk-Out Access,Interior Entry,Concrete
Exterior
Exterior Feature Deck, Patio - Enclosed, Pool - Inground
Garage Spaces 3.0
Pool In Ground
Community Features Highway Access, House of Worship, Private School, Public School
Utilities Available for Electric Range
Roof Type Shingle
Total Parking Spaces 5
Garage Yes
Private Pool true
Building
Lot Description Wooded
Foundation Concrete Perimeter
Sewer Private Sewer
Water Public
Architectural Style Colonial
Others
Senior Community false
Read Less Info
Want to know what your home might be worth? Contact us for a FREE valuation!

Our team is ready to help you sell your home for the highest possible price ASAP
Bought with Karen Lowe • New England Home Realty
Get More Information
Ryan Askew
Sales Associate | License ID: 9578345
Sales Associate License ID: 9578345

