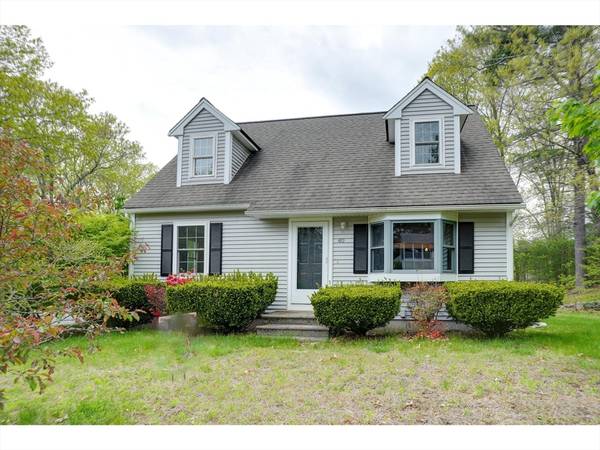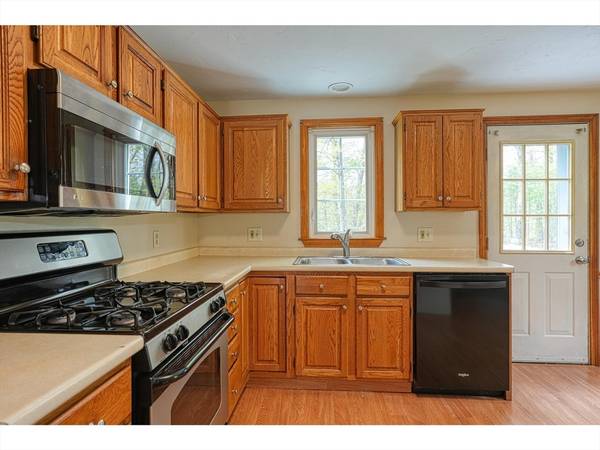For more information regarding the value of a property, please contact us for a free consultation.
Key Details
Sold Price $490,000
Property Type Single Family Home
Sub Type Single Family Residence
Listing Status Sold
Purchase Type For Sale
Square Footage 2,030 sqft
Price per Sqft $241
MLS Listing ID 73235239
Sold Date 06/27/24
Style Cape
Bedrooms 3
Full Baths 2
HOA Y/N false
Year Built 1993
Annual Tax Amount $5,238
Tax Year 2024
Lot Size 0.710 Acres
Acres 0.71
Property Description
Plenty of room to spread out in this picturesque Cape in a beautiful half acre+ setting with 3 levels of living space. Bright cabinet packed kitchen with a big dining area open to a good size living room with a bay window and new laminate floor. There are 3 spacious bedrooms plus another room with a separate entrance currently used as a laundry room/office. Lots of potential here for a home office or 4th bedroom. Gleaming natural woodwork-tons of closet space-newer windows-2 tile bathrooms. Finished lower level is perfect for a teen hangout or home gym. Plenty of off street parking. Sunsplashed deck overlooks private backyard with lots of space for gardens, barbeques, kids and pets. Easy access to major routes, dining, shopping and entertainment. Quick commute to Worcester and Providence. Contact us today for more details. A must see!
Location
State MA
County Worcester
Zoning RA
Direction Linwood to Lake
Rooms
Family Room Flooring - Wall to Wall Carpet
Basement Full, Partially Finished
Primary Bedroom Level Second
Kitchen Flooring - Laminate
Interior
Interior Features Home Office
Heating Baseboard, Natural Gas
Cooling Window Unit(s)
Flooring Tile, Laminate
Appliance Gas Water Heater, Range, Dishwasher, Refrigerator
Laundry Electric Dryer Hookup, Washer Hookup, First Floor
Basement Type Full,Partially Finished
Exterior
Exterior Feature Deck, Storage
Community Features Shopping, Park, Highway Access
Utilities Available for Electric Dryer, Washer Hookup
Roof Type Shingle
Total Parking Spaces 4
Garage No
Building
Foundation Concrete Perimeter
Sewer Public Sewer
Water Public
Architectural Style Cape
Others
Senior Community false
Read Less Info
Want to know what your home might be worth? Contact us for a FREE valuation!

Our team is ready to help you sell your home for the highest possible price ASAP
Bought with Lydia Rajunas • RE/MAX Executive Realty
Get More Information
Ryan Askew
Sales Associate | License ID: 9578345
Sales Associate License ID: 9578345



