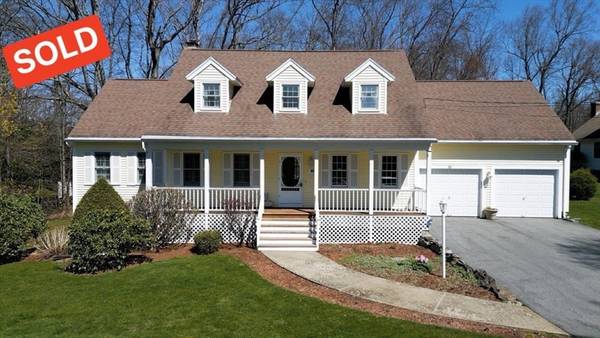For more information regarding the value of a property, please contact us for a free consultation.
Key Details
Sold Price $750,000
Property Type Single Family Home
Sub Type Single Family Residence
Listing Status Sold
Purchase Type For Sale
Square Footage 1,800 sqft
Price per Sqft $416
MLS Listing ID 73225284
Sold Date 06/28/24
Style Cape
Bedrooms 4
Full Baths 2
Half Baths 1
HOA Y/N false
Year Built 1998
Annual Tax Amount $8,259
Tax Year 2023
Lot Size 0.460 Acres
Acres 0.46
Property Description
ACT FAST!! QUICK SALE OPPORTUNITY, incredible discounted price on this exceptional home, boasting the perfect setup for memorable gatherings and outdoor fun. Step into a haven of comfort and relaxation, where an expansive deck awaits, offering an idyllic setting for summer cookouts or entertaining against the backdrop of a lush, tree-lined backyard. This charming abode features four bedrooms and two and a half baths, providing ample space for family and guests alike. Discover the convenience of a main or master bedroom on the first floor, complete with a full bath for added privacy and ease. Immerse yourself in the warmth and elegance of beautiful hardwood floors that grace the interior, lending a touch of timeless sophistication to every room. With a spacious two-car garage, parking is a breeze, ensuring convenience for all your automotive needs. But that's not all – this home is brimming with even more desirable features and amenities. MUST SEE
Location
State MA
County Worcester
Zoning RESA
Direction Please use GPS
Rooms
Basement Full, Walk-Out Access
Primary Bedroom Level First
Dining Room Flooring - Hardwood
Kitchen Bathroom - Half, Flooring - Hardwood, Countertops - Stone/Granite/Solid, Kitchen Island, Open Floorplan
Interior
Interior Features Central Vacuum
Heating Forced Air, Oil
Cooling Central Air
Flooring Wood, Carpet, Hardwood
Fireplaces Number 1
Fireplaces Type Living Room
Appliance Electric Water Heater, Range, Refrigerator, Washer, Dryer
Laundry Main Level, First Floor, Electric Dryer Hookup
Basement Type Full,Walk-Out Access
Exterior
Exterior Feature Porch, Deck
Garage Spaces 2.0
Community Features Highway Access, House of Worship, Public School
Utilities Available for Electric Range, for Electric Dryer
Roof Type Shingle
Total Parking Spaces 4
Garage Yes
Building
Lot Description Wooded
Foundation Concrete Perimeter
Sewer Public Sewer
Water Public
Architectural Style Cape
Others
Senior Community false
Read Less Info
Want to know what your home might be worth? Contact us for a FREE valuation!

Our team is ready to help you sell your home for the highest possible price ASAP
Bought with Kevin Kalaghan • ROVI Homes
Get More Information
Ryan Askew
Sales Associate | License ID: 9578345
Sales Associate License ID: 9578345



