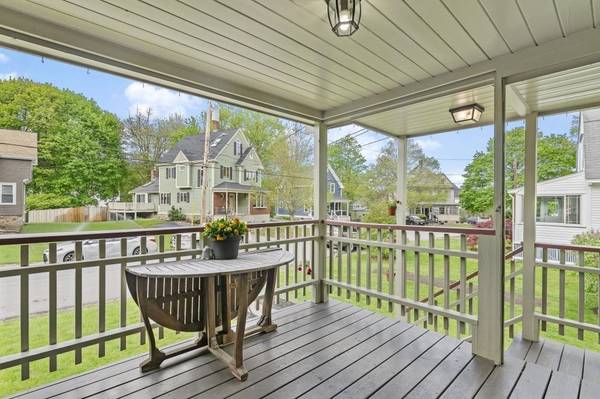For more information regarding the value of a property, please contact us for a free consultation.
Key Details
Sold Price $888,000
Property Type Single Family Home
Sub Type Single Family Residence
Listing Status Sold
Purchase Type For Sale
Square Footage 1,729 sqft
Price per Sqft $513
MLS Listing ID 73238501
Sold Date 06/28/24
Style Colonial
Bedrooms 3
Full Baths 1
Half Baths 1
HOA Y/N false
Year Built 1930
Annual Tax Amount $8,309
Tax Year 2024
Lot Size 7,840 Sqft
Acres 0.18
Property Description
Tastefully remodeled this lovely 3 bedroom Westside Colonial will make a lasting impression. Situated on a level landscaped lot the inviting front porch leads into the foyer and open space living room with high ceilings, hardwood flooring and cozy gas fired stove. The dining room is enveloped with natural lighting and picturesque views overlooking the rear deck while the kitchen provides ample storage and countertop space for the house chef. Two large bedrooms with great closet space are on 2nd level along with an elegant bath complete with custom shower and jacuzzi tub. Even the 3rd floor walk up to additional bedroom and convenient attic storage brings added value to this home. Choose indoor entertaining or take advantage of the rear deck or patio for those occasions that deserve some outdoor living fun. All this in close proximity to Wakefield's commuter rail, parks and lake.
Location
State MA
County Middlesex
Zoning GR
Direction Gould St. to Highland Ave.
Rooms
Basement Full, Walk-Out Access, Sump Pump, Concrete
Primary Bedroom Level Second
Dining Room Flooring - Hardwood, Open Floorplan
Kitchen Flooring - Stone/Ceramic Tile, Balcony / Deck, Countertops - Stone/Granite/Solid
Interior
Interior Features Walk-up Attic
Heating Baseboard, Electric Baseboard, Natural Gas
Cooling Window Unit(s), Wall Unit(s)
Flooring Tile, Hardwood
Appliance Gas Water Heater, Water Heater, Range, Dishwasher, Disposal, Microwave, Washer, Dryer, ENERGY STAR Qualified Refrigerator
Laundry Washer Hookup
Basement Type Full,Walk-Out Access,Sump Pump,Concrete
Exterior
Exterior Feature Porch, Deck, Patio, Balcony, Rain Gutters, Storage, Sprinkler System, Garden
Community Features Public Transportation, Park, Private School, T-Station
Utilities Available for Gas Range, for Gas Oven, Washer Hookup
Roof Type Shingle
Total Parking Spaces 2
Garage No
Building
Foundation Stone, Brick/Mortar
Sewer Public Sewer
Water Public
Schools
Middle Schools Galvin
High Schools Wmhs
Others
Senior Community false
Read Less Info
Want to know what your home might be worth? Contact us for a FREE valuation!

Our team is ready to help you sell your home for the highest possible price ASAP
Bought with Ning Sun • Phoenix Real Estate
Get More Information

Ryan Askew
Sales Associate | License ID: 9578345
Sales Associate License ID: 9578345



