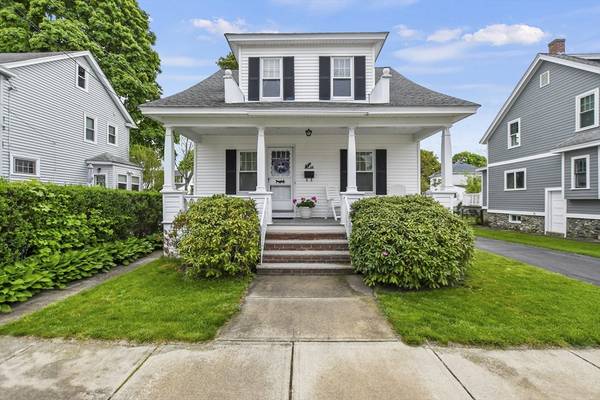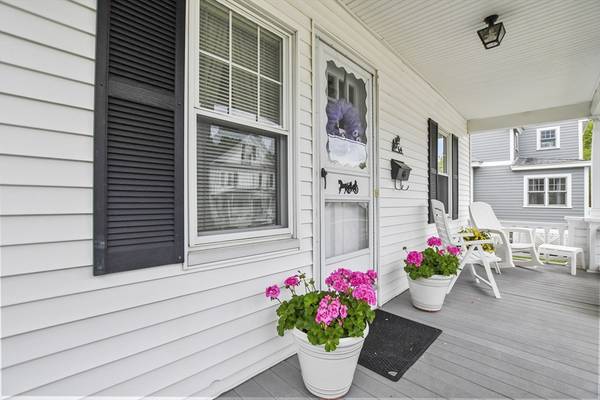For more information regarding the value of a property, please contact us for a free consultation.
Key Details
Sold Price $550,000
Property Type Single Family Home
Sub Type Single Family Residence
Listing Status Sold
Purchase Type For Sale
Square Footage 1,728 sqft
Price per Sqft $318
Subdivision Highlands
MLS Listing ID 73239385
Sold Date 06/28/24
Style Colonial
Bedrooms 3
Full Baths 1
HOA Y/N false
Year Built 1920
Annual Tax Amount $5,026
Tax Year 2024
Lot Size 4,791 Sqft
Acres 0.11
Property Description
Charming 3-bedroom Colonial nestled in the heart of Lowell's desirable Highlands neighborhood! Treasured by one family for years, this home is now ready for its new owners to bring their ideas to life. The inviting front porch is perfect for enjoying your morning coffee. The property includes a one-car detached garage, providing convenient parking & storage. Inside, the formal living room flows seamlessly into the dining room, featuring beautiful built-in cabinets and a bay window that fills the space with natural light. French doors lead to the spacious family room w/ a charming fireplace & tile flooring, creating a warm and welcoming atmosphere. The butler door opens to the eat-in kitchen, offering plenty of space for preparing meals. Upstairs, you'll find 3 comfortable bedrooms, a convenient laundry room, a versatile bonus room, and a full bath. Enjoy easy commuter access to Routes 3 & 495! This home offers classic charm & awaits your personal touch to make it truly yours.
Location
State MA
County Middlesex
Zoning TSF
Direction Pine St to Hawthorn Street
Rooms
Family Room Ceiling Fan(s), Flooring - Stone/Ceramic Tile, Cable Hookup, Exterior Access
Basement Walk-Out Access, Interior Entry, Sump Pump, Concrete, Unfinished
Dining Room Closet/Cabinets - Custom Built, Flooring - Wall to Wall Carpet, Window(s) - Bay/Bow/Box
Kitchen Ceiling Fan(s), Flooring - Wall to Wall Carpet, Dining Area
Interior
Interior Features Closet, Bonus Room
Heating Hot Water, Steam, Oil
Cooling Wall Unit(s)
Flooring Tile, Vinyl, Carpet, Hardwood, Flooring - Wall to Wall Carpet
Fireplaces Number 1
Fireplaces Type Family Room
Appliance Water Heater, Range, Dishwasher, Disposal, Microwave, Refrigerator, Washer, Dryer
Laundry Flooring - Vinyl, Electric Dryer Hookup, Washer Hookup, Second Floor
Basement Type Walk-Out Access,Interior Entry,Sump Pump,Concrete,Unfinished
Exterior
Exterior Feature Porch, Screens
Garage Spaces 1.0
Community Features Public Transportation, Shopping, Park, Laundromat, Highway Access, House of Worship, Public School, T-Station, University
Utilities Available for Electric Range, for Electric Dryer, Washer Hookup
Roof Type Shingle
Total Parking Spaces 3
Garage Yes
Building
Foundation Stone
Sewer Public Sewer
Water Public
Others
Senior Community false
Read Less Info
Want to know what your home might be worth? Contact us for a FREE valuation!

Our team is ready to help you sell your home for the highest possible price ASAP
Bought with Nicole Klays • Pristine Estates, LLC
Get More Information
Ryan Askew
Sales Associate | License ID: 9578345
Sales Associate License ID: 9578345



