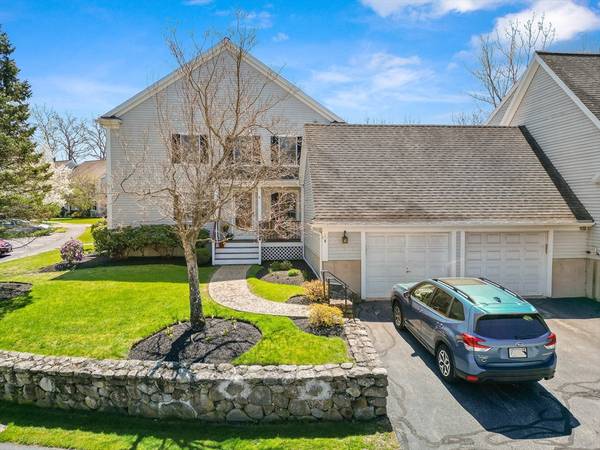For more information regarding the value of a property, please contact us for a free consultation.
Key Details
Sold Price $685,000
Property Type Condo
Sub Type Condominium
Listing Status Sold
Purchase Type For Sale
Square Footage 1,800 sqft
Price per Sqft $380
MLS Listing ID 73231079
Sold Date 06/28/24
Bedrooms 2
Full Baths 1
Half Baths 1
HOA Fees $538/mo
Year Built 1994
Annual Tax Amount $6,629
Tax Year 2024
Property Description
WELCOME TO LYNNFIELD AND THE TOWNHOMES AT PARTRIDGE LANE CONDOMINIUMS! Nestled in a tranquil location is this inviting 6 room, 2 bedroom, 2 bath, 3 finished level Townhome in pristine condition that has been lovingly cared for and nicely updated by present owners. Comfortable living room with slider to deck overlooking landscaped rounds, dining rm. open to living rm. and kitchen. Brazilian style wood flooring throughout the living room, dining room and kitchen. Beautiful shiny white cabinet kitchen, granite counter tops, sunny eating area. First floor half bath upgraded with granite counter tops, ceramic tile floor. The second level features the large primary bedroom offers two double closets, updated spacious full bath with double vanity. Generously sized second bedroom has amble closet space! Convenient laundry area. Finished walk out lower-level family rm, storage area, heat and AC (2018). Attached 1car garage, 2 additional outside parking spaces. Great location!
Location
State MA
County Essex
Zoning RB
Direction Main Street to Partridge Lane
Rooms
Family Room Flooring - Wall to Wall Carpet, Exterior Access, Slider, Storage
Basement Y
Primary Bedroom Level Second
Dining Room Flooring - Wood, Open Floorplan
Kitchen Flooring - Wood, Dining Area, Pantry, Countertops - Stone/Granite/Solid, Cabinets - Upgraded, Open Floorplan
Interior
Heating Baseboard, Oil
Cooling Central Air
Flooring Wood, Tile, Carpet
Appliance Range, Dishwasher, Microwave
Laundry Second Floor, Electric Dryer Hookup, Washer Hookup
Basement Type Y
Exterior
Exterior Feature Porch, Deck - Wood, Professional Landscaping, Sprinkler System
Garage Spaces 1.0
Community Features Shopping, Conservation Area, Highway Access, House of Worship, Public School
Utilities Available for Electric Range, for Electric Dryer, Washer Hookup
Roof Type Shingle
Total Parking Spaces 2
Garage Yes
Building
Story 3
Sewer Private Sewer
Water Public
Others
Pets Allowed Yes w/ Restrictions
Senior Community false
Pets Allowed Yes w/ Restrictions
Read Less Info
Want to know what your home might be worth? Contact us for a FREE valuation!

Our team is ready to help you sell your home for the highest possible price ASAP
Bought with Diane Cadogan Hughes • Barrett Sotheby's International Realty
Get More Information
Ryan Askew
Sales Associate | License ID: 9578345
Sales Associate License ID: 9578345



