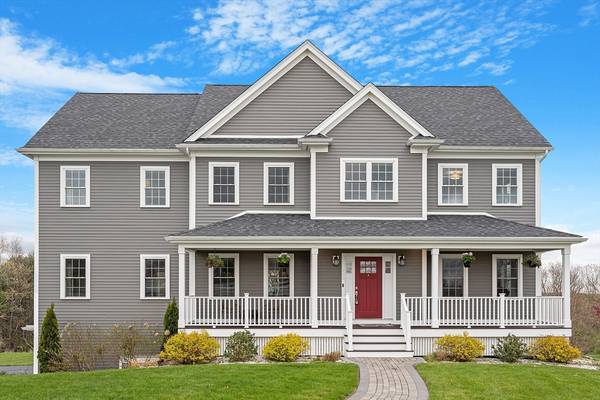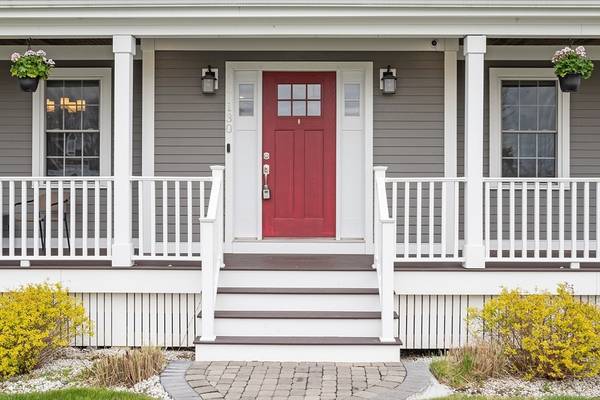For more information regarding the value of a property, please contact us for a free consultation.
Key Details
Sold Price $1,300,000
Property Type Single Family Home
Sub Type Single Family Residence
Listing Status Sold
Purchase Type For Sale
Square Footage 3,951 sqft
Price per Sqft $329
MLS Listing ID 73231223
Sold Date 06/28/24
Style Colonial
Bedrooms 4
Full Baths 2
Half Baths 1
HOA Y/N false
Year Built 2018
Annual Tax Amount $13,264
Tax Year 2024
Lot Size 1.530 Acres
Acres 1.53
Property Description
Welcome to this spacious home situated on 1.5 acres at the end of a cul de sac w/expansive views. The newest home in a sought-after neighborhood is perfect for entertaining w/open floor plan that extends throughout the Kitchen, Family Room, Dining Room & Sunroom. The 1st fl boasts 9-ft ceilings, fabulous white Kitchen w/SS appliances, 6-burner gas range & oversized island. Attention to detail w/hardwood floors throughout, crown molding, tray ceiling, quartz counters & more. Large 2nd floor Main Bedroom suite w/cathedral ceiling, 2 walk-in closets & stunning spa-like Bath. 3 generously sized Bedrooms & Laundry Room complete 2nd fl. This home offers a finished walk-out basement with Exercise, Playroom & 3-car Garage w/Tesla EV charging station & Tesla solar panels. 5-bedroom septic design allows for possibility of a 5th Bedroom. Sportsperson's dream home w/neighboring equestrian farm & sportsman's club. Enjoy clear views of the 4th of July fireworks & sunsets on your farmer's porch.
Location
State MA
County Essex
Zoning R2
Direction Rt. 114 to Boston St. to Windkist Farm Rd.
Rooms
Family Room Flooring - Hardwood, Recessed Lighting, Crown Molding
Basement Full, Partially Finished, Walk-Out Access, Garage Access
Primary Bedroom Level Second
Dining Room Flooring - Hardwood, Wainscoting
Kitchen Closet, Flooring - Hardwood, Pantry, Countertops - Stone/Granite/Solid, Kitchen Island, Exterior Access, Recessed Lighting
Interior
Interior Features Recessed Lighting, Closet, Sun Room, Play Room, Exercise Room, Walk-up Attic
Heating Forced Air, Propane
Cooling Central Air, Dual
Flooring Tile, Laminate, Hardwood, Flooring - Hardwood
Fireplaces Number 1
Fireplaces Type Family Room
Appliance Water Heater, Range, Dishwasher, Microwave, Refrigerator, Plumbed For Ice Maker
Laundry Flooring - Stone/Ceramic Tile, Electric Dryer Hookup, Recessed Lighting, Washer Hookup, Second Floor
Basement Type Full,Partially Finished,Walk-Out Access,Garage Access
Exterior
Exterior Feature Porch, Deck - Composite, Patio, Rain Gutters, Sprinkler System, Screens
Garage Spaces 3.0
Community Features Shopping, Park, Walk/Jog Trails, Stable(s), Conservation Area, Highway Access
Utilities Available for Gas Range, for Electric Dryer, Washer Hookup, Icemaker Connection
Roof Type Shingle
Total Parking Spaces 6
Garage Yes
Building
Lot Description Cul-De-Sac, Sloped
Foundation Concrete Perimeter
Sewer Private Sewer
Water Public
Schools
Elementary Schools Franklin Elem
Middle Schools Na Middle
High Schools Nahs
Others
Senior Community false
Read Less Info
Want to know what your home might be worth? Contact us for a FREE valuation!

Our team is ready to help you sell your home for the highest possible price ASAP
Bought with Barbara Currier • Coldwell Banker Realty - Cambridge
Get More Information
Ryan Askew
Sales Associate | License ID: 9578345
Sales Associate License ID: 9578345



