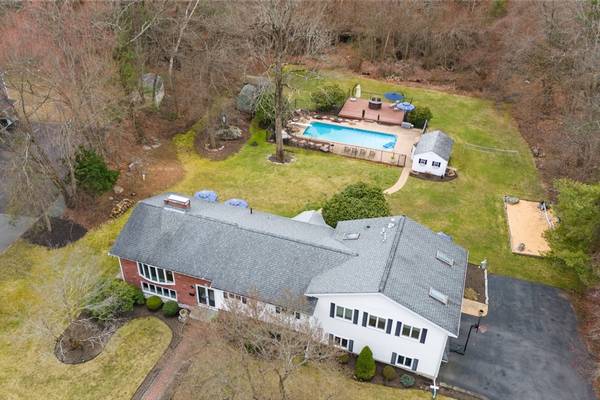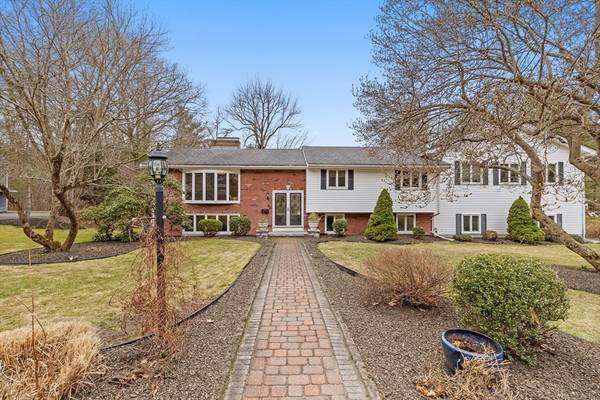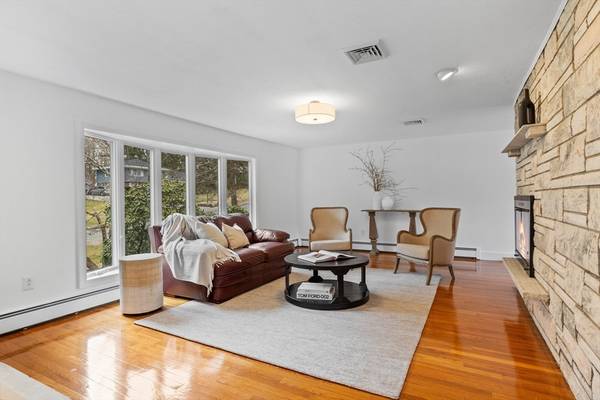For more information regarding the value of a property, please contact us for a free consultation.
Key Details
Sold Price $1,599,000
Property Type Single Family Home
Sub Type Single Family Residence
Listing Status Sold
Purchase Type For Sale
Square Footage 3,910 sqft
Price per Sqft $408
MLS Listing ID 73219673
Sold Date 06/28/24
Style Split Entry
Bedrooms 4
Full Baths 3
Half Baths 1
HOA Y/N false
Year Built 1965
Annual Tax Amount $11,045
Tax Year 2023
Lot Size 0.980 Acres
Acres 0.98
Property Description
Sprawling Oversized Custom home w/Double Doors & 2006 addition has many features throughout which makes this home one of a kind! The Eat-in Kitchen w/Double FR, Granite Countertops, Custom Cabinetry & SS Appliances is overlooking the private yard w/access out to the composite Deck & Patio ideal for barbecuing & hot summer nights! The Kitchen is open to the Gas FP Living RM/Dining RM. Upstairs also has 4 Bedrooms, 2.5 bathrooms, Master bedroom Suite Oversized 34 x 25, Cathderal Ceiling w/skylights, Romeo/Juliet private composite deck, walk-in closet, Marble Bathroom w/Double Sinks,& Soaking Tub.The Third Bedroom En-suite Has 1/2 bath. Lower level is a walk-out w/sliders out to the yard which is its own private vacation w/heated pool situated on a builder acre. The Ideal In-law potential w/separate entrance, kitchenette, FP sitting area, FP Family RM,Full Bath&Bonus RM. All The Amenities, HW & Two Car oversized Garage. Minutes to Market Street, Whole Foods, Fine Dining & All Major Rtes!
Location
State MA
County Essex
Zoning residentia
Direction Salem Street to Winchester Drive
Rooms
Family Room Flooring - Vinyl, Recessed Lighting
Basement Full, Finished, Walk-Out Access, Interior Entry, Garage Access
Primary Bedroom Level Second
Kitchen Flooring - Hardwood, Window(s) - Picture, Balcony - Exterior, Countertops - Stone/Granite/Solid, Kitchen Island, Exterior Access, Recessed Lighting, Stainless Steel Appliances, Wine Chiller
Interior
Interior Features Pantry, Kitchen Island, Open Floorplan, Slider, Ceiling Fan(s), Closet, Recessed Lighting, Kitchen, Sitting Room, Central Vacuum
Heating Forced Air, Baseboard, Natural Gas, Fireplace
Cooling Central Air, Ductless
Flooring Tile, Vinyl, Carpet, Hardwood, Flooring - Stone/Ceramic Tile, Flooring - Vinyl, Laminate
Fireplaces Number 4
Fireplaces Type Family Room, Kitchen, Living Room, Master Bedroom
Appliance Gas Water Heater, Range, Dishwasher, Microwave, Refrigerator, Washer, Dryer, Wine Refrigerator, Stainless Steel Appliance(s), Gas Cooktop
Laundry Pantry, First Floor, Gas Dryer Hookup
Basement Type Full,Finished,Walk-Out Access,Interior Entry,Garage Access
Exterior
Exterior Feature Deck, Deck - Composite, Pool - Inground, Rain Gutters, Storage, Professional Landscaping, Fenced Yard
Garage Spaces 2.0
Fence Fenced/Enclosed, Fenced
Pool In Ground
Community Features Shopping, Golf, Highway Access, Other
Utilities Available for Gas Range, for Electric Range, for Gas Oven, for Electric Oven, for Gas Dryer
Roof Type Shingle
Total Parking Spaces 10
Garage Yes
Private Pool true
Building
Lot Description Easements, Cleared, Level
Foundation Concrete Perimeter
Sewer Private Sewer
Water Public
Architectural Style Split Entry
Schools
Elementary Schools Huckleberry Hil
Middle Schools Lms
High Schools Lhs
Others
Senior Community false
Read Less Info
Want to know what your home might be worth? Contact us for a FREE valuation!

Our team is ready to help you sell your home for the highest possible price ASAP
Bought with Joanne Rodrigues • Redfin Corp.
Get More Information
Ryan Askew
Sales Associate | License ID: 9578345
Sales Associate License ID: 9578345



