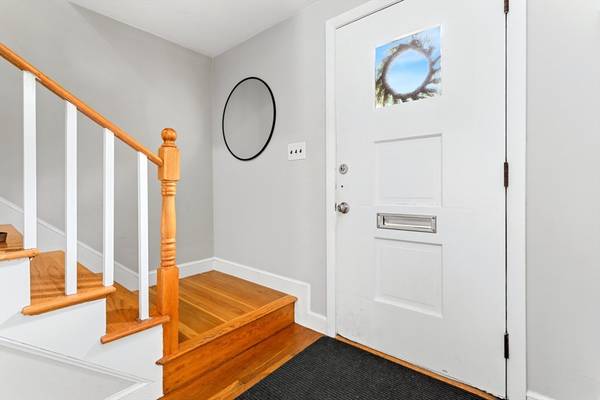For more information regarding the value of a property, please contact us for a free consultation.
Key Details
Sold Price $863,000
Property Type Single Family Home
Sub Type Single Family Residence
Listing Status Sold
Purchase Type For Sale
Square Footage 2,038 sqft
Price per Sqft $423
MLS Listing ID 73234744
Sold Date 06/28/24
Style Colonial,Garrison
Bedrooms 3
Full Baths 1
Half Baths 1
HOA Y/N false
Year Built 1959
Annual Tax Amount $7,255
Tax Year 2024
Lot Size 7,840 Sqft
Acres 0.18
Property Description
Best Mother's Day present ever! Welcome home to this beautiful Garrison Colonial. This kid filled neighborhood is so desirable! You'll love the proximity to the schools, shops and highways! Inside this home you will see hardwood, modern light fixtures, freshly painted and room for everyone! This mid century charmer has a fire placed living room with open concept dining and kitchen great for family fun and entertaining! It has a lot of retro detail and charm with some nice modern touches. Enjoy the sun drenched three season porch right off the kitchen and the newly gutted and remodeled basement. Three very large bedrooms and updated bath plus two linen closets complete the second floor. The large level yard is a summer oasis. Enjoy the salt water heated pool, hot tub, patio and direct access to basement with half bath. Come right into the house from the one car attached heated garage. This home has so much to offer with so many updates and too much to mention! Hurry, it's priced to fly!
Location
State MA
County Middlesex
Zoning SR
Direction Main to North to Broadway to Plymouth
Rooms
Family Room Bathroom - Half, Flooring - Laminate, Recessed Lighting
Basement Full, Finished, Walk-Out Access, Interior Entry
Primary Bedroom Level Second
Kitchen Dining Area, Countertops - Stone/Granite/Solid, Breakfast Bar / Nook, Stainless Steel Appliances, Lighting - Pendant, Lighting - Overhead
Interior
Interior Features Slider, Sun Room, Sauna/Steam/Hot Tub, Walk-up Attic
Heating Baseboard, Oil
Cooling Window Unit(s)
Flooring Tile, Laminate, Hardwood
Fireplaces Number 1
Fireplaces Type Living Room
Appliance Water Heater, Oven, Dishwasher, Disposal, Microwave, Washer, Dryer
Laundry Bathroom - Half, Laundry Closet, Flooring - Laminate, In Basement, Electric Dryer Hookup
Basement Type Full,Finished,Walk-Out Access,Interior Entry
Exterior
Exterior Feature Porch - Enclosed, Patio, Pool - Above Ground Heated, Rain Gutters, Hot Tub/Spa, Storage
Garage Spaces 1.0
Pool Heated
Community Features Public Transportation, Shopping, Park, Walk/Jog Trails, Medical Facility, Laundromat, Highway Access, House of Worship, Private School, Public School, T-Station
Utilities Available for Electric Range, for Electric Dryer
Roof Type Shingle
Total Parking Spaces 3
Garage Yes
Private Pool true
Building
Lot Description Level
Foundation Concrete Perimeter, Block, Brick/Mortar
Sewer Public Sewer
Water Public
Schools
Elementary Schools Galvin Middle
Middle Schools Wake Mem H.S.
Others
Senior Community false
Acceptable Financing Contract
Listing Terms Contract
Read Less Info
Want to know what your home might be worth? Contact us for a FREE valuation!

Our team is ready to help you sell your home for the highest possible price ASAP
Bought with Jamie Conn • Classified Realty Group
Get More Information
Ryan Askew
Sales Associate | License ID: 9578345
Sales Associate License ID: 9578345



