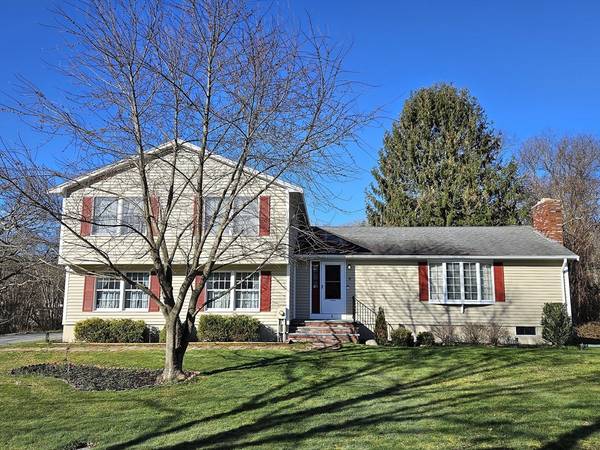For more information regarding the value of a property, please contact us for a free consultation.
Key Details
Sold Price $624,999
Property Type Single Family Home
Sub Type Single Family Residence
Listing Status Sold
Purchase Type For Sale
Square Footage 1,768 sqft
Price per Sqft $353
MLS Listing ID 73221245
Sold Date 06/27/24
Style Split Entry
Bedrooms 3
Full Baths 3
HOA Y/N false
Year Built 1988
Annual Tax Amount $4,613
Tax Year 2023
Lot Size 0.540 Acres
Acres 0.54
Property Description
Welcome home to this spacious split level with a colonial feel. You'll be right at home in the large living room with fire place and bay windows, bright kitchen featuring oak cabinets, which opens to the dining room complete with sliders to the massive 13 x 27 deck. The private main suite has it's own full bath and massive closet. Two more generous bedrooms share another full bath with double vanity and tile flooring. Don't forget the additional finished rooms and full bath with laundry in the basement. Other features include a newer hot water heater, 2012 roof, central vac and generator hook-up. All set on over half an acre with a shed and RV parking space, on a private road.
Location
State MA
County Bristol
Zoning SRA
Direction Safely use GPS
Rooms
Family Room Flooring - Wall to Wall Carpet
Basement Full, Partially Finished
Primary Bedroom Level Second
Dining Room Ceiling Fan(s), Flooring - Wall to Wall Carpet, Deck - Exterior, Slider
Kitchen Skylight, Flooring - Laminate
Interior
Interior Features Den, Central Vacuum, Internet Available - Unknown
Heating Baseboard, Natural Gas
Cooling None
Flooring Tile, Vinyl, Carpet, Flooring - Wall to Wall Carpet
Fireplaces Number 1
Fireplaces Type Living Room
Appliance Gas Water Heater, Water Heater, Range, Dishwasher, Trash Compactor, Microwave, Refrigerator, Washer, Dryer
Laundry Gas Dryer Hookup, Electric Dryer Hookup, Washer Hookup
Basement Type Full,Partially Finished
Exterior
Exterior Feature Porch, Deck - Wood, Rain Gutters, Storage, Stone Wall
Garage Spaces 2.0
Community Features Tennis Court(s), Park, Golf, Medical Facility, Conservation Area, Highway Access, House of Worship, Marina, Private School, Public School, University
Utilities Available for Gas Range, for Gas Dryer, for Electric Dryer, Washer Hookup
View Y/N Yes
View Scenic View(s)
Roof Type Shingle
Total Parking Spaces 6
Garage Yes
Building
Lot Description Cleared, Level
Foundation Concrete Perimeter
Sewer Public Sewer
Water Public
Architectural Style Split Entry
Others
Senior Community false
Read Less Info
Want to know what your home might be worth? Contact us for a FREE valuation!

Our team is ready to help you sell your home for the highest possible price ASAP
Bought with Deborah Soares • Bold Real Estate Inc.
Get More Information
Ryan Askew
Sales Associate | License ID: 9578345
Sales Associate License ID: 9578345



