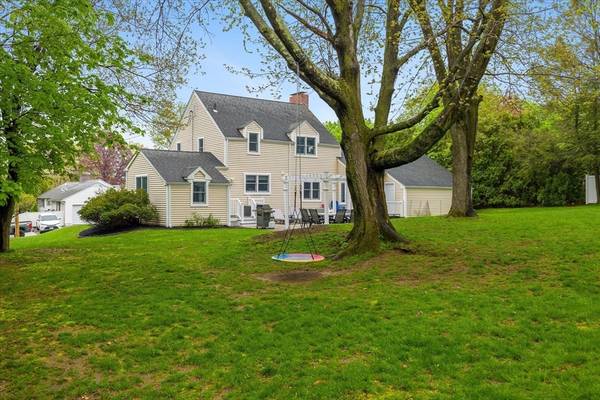For more information regarding the value of a property, please contact us for a free consultation.
Key Details
Sold Price $639,000
Property Type Single Family Home
Sub Type Single Family Residence
Listing Status Sold
Purchase Type For Sale
Square Footage 1,615 sqft
Price per Sqft $395
MLS Listing ID 73235567
Sold Date 06/27/24
Style Colonial
Bedrooms 3
Full Baths 1
Half Baths 1
HOA Y/N false
Year Built 1901
Annual Tax Amount $6,452
Tax Year 2024
Lot Size 0.470 Acres
Acres 0.47
Property Description
What a BEAUTY! Perfectly placed in a lovely neighborhood setting on nearly a half acre lot, this fantastic home offers turn of the century charm combined with modern updates. Thoughtfully planned and designed, the custom renovated mudroom is not only a convenient place for shoes, coats, etc, but also offers a space to use as a home office; Stunning hardwood flrs! Spacious and bright, the living room includes a cozy, brick fireplace and adjoining dining room w/ built in, elegant corner cabinets. The bonus room off of the kitchen is an ideal area for add'l living, office or playroom, lots of possibilities! Three great sized bedrooms w/ closets and a full bathroom complete the second level. Fall in love (!) with the picturesque backyard and enjoy the warmer months ahead on the custom built patio w/ trellis. Great location, close to commuting routes, area amenities, restaurants, schools and so much more! Showings will begin at the Open House on May11th from 12-3pm.
Location
State MA
County Worcester
Zoning RB1
Direction Grafton Street (Route 140) to Hillcrest Avenue
Rooms
Basement Full, Interior Entry, Sump Pump
Primary Bedroom Level Second
Dining Room Flooring - Hardwood, Wainscoting
Kitchen Flooring - Stone/Ceramic Tile
Interior
Interior Features Mud Room, Play Room
Heating Baseboard, Hot Water, Oil
Cooling None
Flooring Tile, Carpet, Hardwood, Flooring - Wall to Wall Carpet
Fireplaces Number 2
Appliance Water Heater, Oven, Dishwasher, Microwave, Range, Refrigerator, Washer, Dryer
Laundry In Basement, Electric Dryer Hookup, Washer Hookup
Basement Type Full,Interior Entry,Sump Pump
Exterior
Exterior Feature Patio, Screens
Garage Spaces 2.0
Community Features Public Transportation, Shopping, Park, Walk/Jog Trails, Medical Facility, Conservation Area, Highway Access, House of Worship, Private School, Public School
Utilities Available for Electric Range, for Electric Oven, for Electric Dryer, Washer Hookup
Roof Type Shingle
Total Parking Spaces 4
Garage Yes
Building
Lot Description Wooded
Foundation Stone
Sewer Public Sewer
Water Public
Architectural Style Colonial
Others
Senior Community false
Acceptable Financing Contract
Listing Terms Contract
Read Less Info
Want to know what your home might be worth? Contact us for a FREE valuation!

Our team is ready to help you sell your home for the highest possible price ASAP
Bought with Karen Scopetski • Coldwell Banker Realty - Northborough
Get More Information
Ryan Askew
Sales Associate | License ID: 9578345
Sales Associate License ID: 9578345



