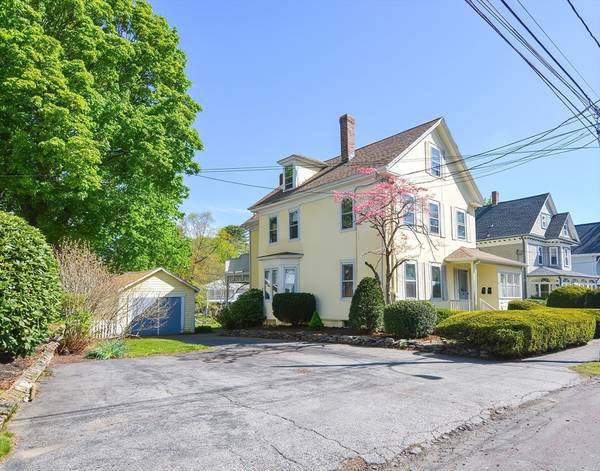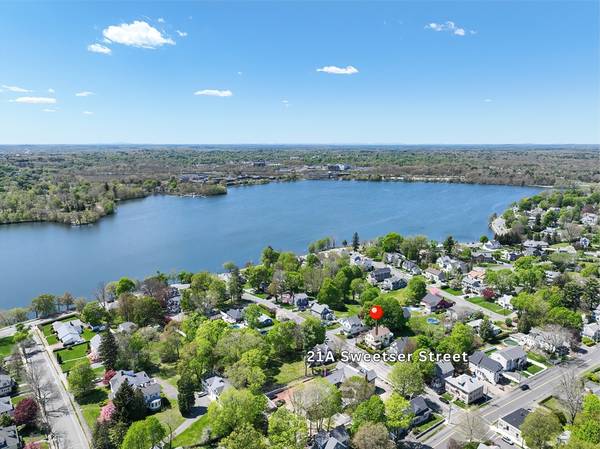For more information regarding the value of a property, please contact us for a free consultation.
Key Details
Sold Price $812,500
Property Type Multi-Family
Sub Type 2 Family - 2 Units Up/Down
Listing Status Sold
Purchase Type For Sale
Square Footage 2,065 sqft
Price per Sqft $393
MLS Listing ID 73235569
Sold Date 06/28/24
Bedrooms 5
Full Baths 2
Year Built 1900
Annual Tax Amount $7,720
Tax Year 2024
Lot Size 10,890 Sqft
Acres 0.25
Property Description
The Wakefield location everyone dreams of! Be ready to host epic 4th of July parties as the new owner of this lakeside Colonial. This versatile 5 bedroom/2 bath multi-family has limitless potential. The first-floor unit features an eat-in kitchen, a bay window in the living room, 2 bedrooms, and one bath. The 2nd floor features 2 levels of living, an eat-in kitchen with pantry and greenhouse, 3 bedrooms, and one bath, plus a deck overlooking the massive backyard. Enjoy high ceilings, original woodwork, large windows, and a beautiful backyard with mature trees. Side deck off Unit 1 and Large deck off Unit 2 kitchen. Walk to Wakefield's vibrant downtown with fantastic restaurants and shops. Come see this lakeside location and all that Wakefield has to offer! Easy access to Rt 95/93. Lovingly maintained by the same family for 62 years. 1st showing at 1st Open House Sat., 5/11 from 10:00 AM to 12:00 PM. Won't last!
Location
State MA
County Middlesex
Zoning Res
Direction Main Street to Sweetser Street
Rooms
Basement Full, Bulkhead, Concrete, Unfinished
Interior
Interior Features Bathroom With Tub & Shower, Ceiling Fan(s), Pantry, Storage, Walk-In Closet(s), Living Room, Kitchen
Heating Forced Air, Oil
Cooling Central Air
Flooring Vinyl, Carpet, Hardwood
Appliance Range, Refrigerator, Washer, Dryer
Laundry Electric Dryer Hookup, Washer Hookup
Basement Type Full,Bulkhead,Concrete,Unfinished
Exterior
Exterior Feature Rain Gutters, Garden
Community Features Public Transportation, Shopping, Park, Walk/Jog Trails, Highway Access, Private School, Public School, T-Station, Sidewalks
Utilities Available for Electric Range, for Electric Oven, for Electric Dryer, Washer Hookup
Roof Type Shingle
Total Parking Spaces 5
Garage No
Building
Lot Description Level
Story 3
Foundation Concrete Perimeter, Stone
Sewer Public Sewer
Water Public
Schools
Elementary Schools Dolbeare
Middle Schools Galvin
High Schools Wakefield High
Others
Senior Community false
Read Less Info
Want to know what your home might be worth? Contact us for a FREE valuation!

Our team is ready to help you sell your home for the highest possible price ASAP
Bought with The Elle Group • Berkshire Hathaway HomeServices Commonwealth Real Estate
Get More Information

Ryan Askew
Sales Associate | License ID: 9578345
Sales Associate License ID: 9578345



