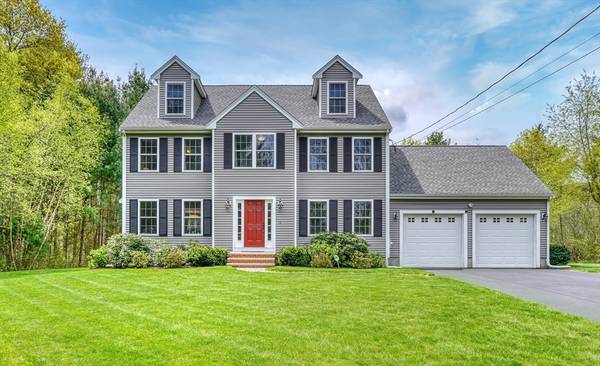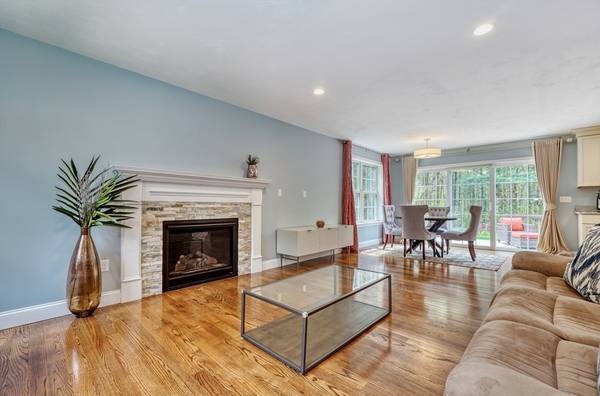For more information regarding the value of a property, please contact us for a free consultation.
Key Details
Sold Price $950,000
Property Type Single Family Home
Sub Type Single Family Residence
Listing Status Sold
Purchase Type For Sale
Square Footage 2,176 sqft
Price per Sqft $436
MLS Listing ID 73239022
Sold Date 06/26/24
Style Colonial
Bedrooms 4
Full Baths 2
Half Baths 1
HOA Y/N false
Year Built 2012
Annual Tax Amount $9,172
Tax Year 2024
Lot Size 0.930 Acres
Acres 0.93
Property Description
Welcome home to this four-bedroom colonial situated on almost an acre of level land. Custom home with designer features throughout and an open floor plan perfect for entertaining. Living room with gas fireplace with custom mantle and stone surround, over-sized dining room with wainscoting and chair rail, gourmet kitchen featuring granite countertops, island, Bosch Appliances and a separate dining area, additional first floor laundry room and a half bathroom. Primary bedroom with walk in closet, bath with custom tile shower with dual shower heads, double vanity and more. Three additional bedrooms, a walk-up attic ready for expansion, two zones of heat and central air, tankless on demand hot water system, full basement with steel beam construction for future expansion, gleaming hardwood floors throughout, two car garage, rear deck and so much more!
Location
State MA
County Norfolk
Zoning res
Direction Walnut to North High St (dead end section of North High)
Rooms
Basement Full, Bulkhead, Concrete, Unfinished
Primary Bedroom Level Second
Dining Room Flooring - Hardwood, Chair Rail, Wainscoting
Kitchen Flooring - Hardwood, Dining Area, Countertops - Stone/Granite/Solid, Kitchen Island, Open Floorplan, Stainless Steel Appliances
Interior
Interior Features Dining Area, Open Floorplan, Walk-up Attic
Heating Forced Air, Propane
Cooling Central Air
Flooring Tile, Hardwood, Flooring - Hardwood
Fireplaces Number 1
Fireplaces Type Living Room
Appliance Water Heater, Range, Dishwasher, Microwave, Refrigerator, Washer, Dryer
Laundry Flooring - Stone/Ceramic Tile, Main Level, First Floor, Electric Dryer Hookup
Basement Type Full,Bulkhead,Concrete,Unfinished
Exterior
Exterior Feature Deck, Deck - Wood, Rain Gutters
Garage Spaces 2.0
Community Features Shopping, Golf, Highway Access
Utilities Available for Gas Range, for Electric Dryer
Roof Type Shingle
Total Parking Spaces 4
Garage Yes
Building
Lot Description Wooded, Level
Foundation Concrete Perimeter
Sewer Private Sewer
Water Public
Schools
Elementary Schools Taylor
Middle Schools Ahern
High Schools Foxboro
Others
Senior Community false
Read Less Info
Want to know what your home might be worth? Contact us for a FREE valuation!

Our team is ready to help you sell your home for the highest possible price ASAP
Bought with Michael Tinsley • Longwood Residential, LLC
Get More Information
Ryan Askew
Sales Associate | License ID: 9578345
Sales Associate License ID: 9578345



