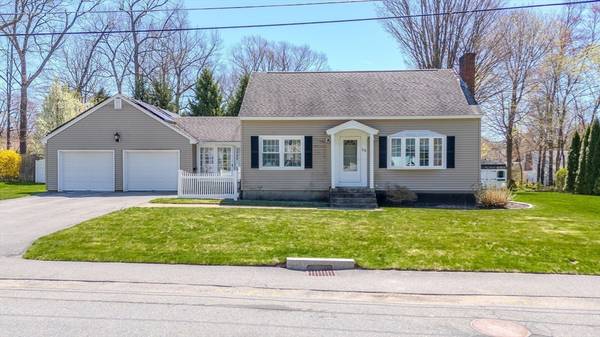For more information regarding the value of a property, please contact us for a free consultation.
Key Details
Sold Price $520,000
Property Type Single Family Home
Sub Type Single Family Residence
Listing Status Sold
Purchase Type For Sale
Square Footage 1,687 sqft
Price per Sqft $308
MLS Listing ID 73234646
Sold Date 06/28/24
Style Cape
Bedrooms 4
Full Baths 1
Half Baths 1
HOA Y/N false
Year Built 1963
Annual Tax Amount $6,023
Tax Year 2024
Lot Size 0.260 Acres
Acres 0.26
Property Description
Nestled in a serene and sought-after neighborhood, this delightful Cape-style residence offers the perfect blend of comfort and convenience. Boasting 4 bedrooms, including one on the first level, and 1.5 baths along with a cozy living room, dining room and breezeway off the kitchen, makes this home perfect for entertaining! Step into your own private oasis with a stunning backyard featuring an inviting inground pool, perfect for cooling off on hot summer days. Enjoy outdoor gatherings and relaxation on the deck while admiring the lush greenery surrounding your property. Enhance your poolside experience with a charming mini pool cabana. Embrace sustainable living with solar panels, while enjoying the convenience of a great neighborhood known for its friendly community. Partially finished basement for additional living space. A spacious 2-car garage, providing ample space for parking and storage. Close proximety to all amenities! Showing start at OH May 10th 4-6!
Location
State MA
County Worcester
Zoning RA
Direction USE GPS Norwood Ave to Lourdes Dr
Rooms
Basement Full, Partially Finished, Bulkhead
Primary Bedroom Level First
Dining Room Flooring - Hardwood
Kitchen Flooring - Stone/Ceramic Tile
Interior
Interior Features Bonus Room, Central Vacuum
Heating Baseboard, Oil
Cooling Window Unit(s)
Flooring Tile, Carpet, Hardwood, Flooring - Wall to Wall Carpet
Fireplaces Number 1
Fireplaces Type Living Room
Appliance Water Heater, Range, Dishwasher, Microwave, Refrigerator, Washer, Dryer
Laundry In Basement
Basement Type Full,Partially Finished,Bulkhead
Exterior
Exterior Feature Deck - Composite, Pool - Inground, Cabana, Sprinkler System, Fenced Yard
Garage Spaces 2.0
Fence Fenced
Pool In Ground
Community Features Shopping, Park, Highway Access, Public School
Utilities Available for Electric Range
Roof Type Shingle
Total Parking Spaces 6
Garage Yes
Private Pool true
Building
Lot Description Level
Foundation Concrete Perimeter
Sewer Public Sewer
Water Public
Architectural Style Cape
Schools
Elementary Schools Johnny Applesee
Middle Schools Sky View
High Schools Leominster High
Others
Senior Community false
Acceptable Financing Contract
Listing Terms Contract
Read Less Info
Want to know what your home might be worth? Contact us for a FREE valuation!

Our team is ready to help you sell your home for the highest possible price ASAP
Bought with The Riel Estate Team • Keller Williams Pinnacle Central
Get More Information
Ryan Askew
Sales Associate | License ID: 9578345
Sales Associate License ID: 9578345



