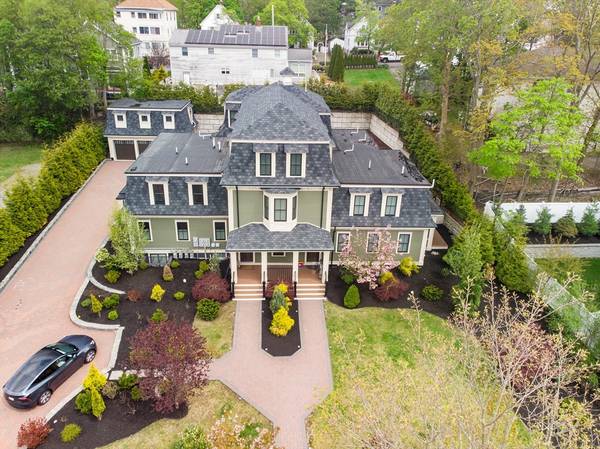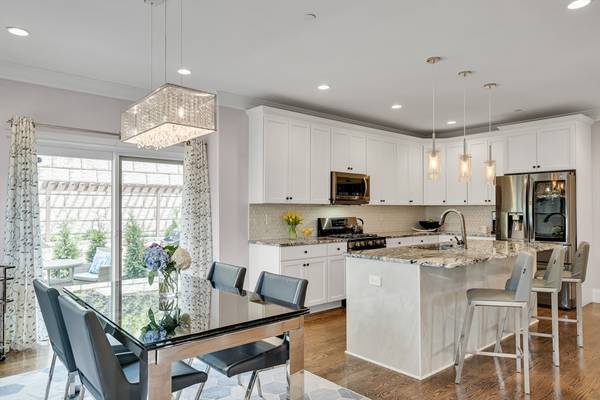For more information regarding the value of a property, please contact us for a free consultation.
Key Details
Sold Price $1,445,000
Property Type Condo
Sub Type Condominium
Listing Status Sold
Purchase Type For Sale
Square Footage 2,801 sqft
Price per Sqft $515
MLS Listing ID 73234584
Sold Date 07/01/24
Bedrooms 4
Full Baths 3
Half Baths 1
HOA Fees $250/mo
Year Built 1875
Annual Tax Amount $10,737
Tax Year 2024
Lot Size 0.520 Acres
Acres 0.52
Property Description
Experience luxury living in Newton Upper Falls! Reimagined and reconstructed in 2018-2019, this stunning 4-bedroom, 3.5 bathroom townhome boasts high ceilings, custom details, and beautiful hardwood floors. The main level's open floor plan creates a bright and inviting space for living and entertaining. From the gorgeous 8-foot island in the gourmet kitchen to the custom bedroom closets, this home features three levels of luxurious finishes. Upstairs, discover two bedrooms and a full bath, alongside a spacious primary suite with its own bathroom. The lower level offers a family room, gym, third full bath, laundry, and a fourth bedroom with ample storage. Complete with garage and driveway parking spaces, this home is in an ideal location for commuters, close to Hemlock Gorge, Echo Bridge, parks, tennis courts, restaurants, and shops. The impressive property, high-end stonework, and lush gardens are well-managed by the 4-unit association. Come experience this exceptional home firsthand.
Location
State MA
County Middlesex
Area Newton Upper Falls
Zoning MR1
Direction Elliot or Oak St to Chestnut St
Rooms
Family Room Flooring - Vinyl, Recessed Lighting
Basement Y
Primary Bedroom Level Second
Dining Room Flooring - Hardwood, Open Floorplan, Slider, Lighting - Overhead, Crown Molding
Kitchen Flooring - Hardwood, Countertops - Stone/Granite/Solid, Kitchen Island, Breakfast Bar / Nook, Open Floorplan, Recessed Lighting, Stainless Steel Appliances, Gas Stove, Lighting - Pendant
Interior
Interior Features Bathroom - Full, Bathroom - Tiled With Shower Stall, Countertops - Stone/Granite/Solid, Bathroom
Heating Forced Air, Natural Gas
Cooling Central Air
Flooring Flooring - Stone/Ceramic Tile
Appliance Dishwasher, Disposal, Microwave, Refrigerator, Washer, Dryer, Plumbed For Ice Maker
Laundry Flooring - Vinyl, In Basement, In Unit, Electric Dryer Hookup, Washer Hookup
Basement Type Y
Exterior
Exterior Feature Porch, Deck - Composite
Garage Spaces 1.0
Community Features Public Transportation, Shopping, Tennis Court(s), Park, Walk/Jog Trails, Bike Path, Highway Access, T-Station
Utilities Available for Gas Range, for Electric Dryer, Washer Hookup, Icemaker Connection
Roof Type Shingle,Rubber
Total Parking Spaces 1
Garage Yes
Building
Story 3
Sewer Public Sewer
Water Public
Schools
Elementary Schools Countryside
Middle Schools Brown
High Schools Newton South
Others
Pets Allowed Yes
Senior Community false
Pets Allowed Yes
Read Less Info
Want to know what your home might be worth? Contact us for a FREE valuation!

Our team is ready to help you sell your home for the highest possible price ASAP
Bought with Lisa Godwin • Gibson Sotheby's International Realty
Get More Information
Ryan Askew
Sales Associate | License ID: 9578345
Sales Associate License ID: 9578345



