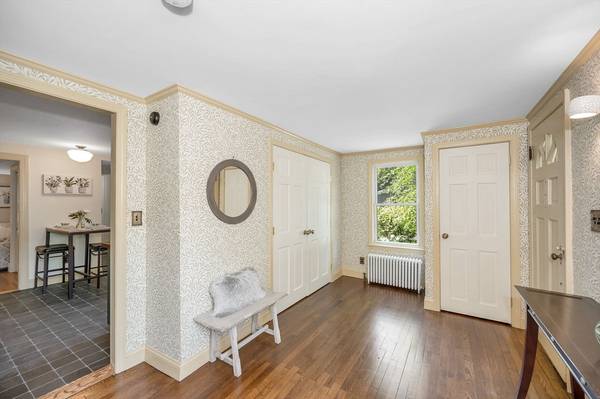For more information regarding the value of a property, please contact us for a free consultation.
Key Details
Sold Price $715,000
Property Type Single Family Home
Sub Type Single Family Residence
Listing Status Sold
Purchase Type For Sale
Square Footage 1,222 sqft
Price per Sqft $585
MLS Listing ID 73248889
Sold Date 07/01/24
Style Colonial
Bedrooms 3
Full Baths 1
Half Baths 1
HOA Y/N false
Year Built 1910
Annual Tax Amount $6,764
Tax Year 2024
Lot Size 7,840 Sqft
Acres 0.18
Property Description
Welcome home to this chock-full-of-charm, ideally located, 3 bed, 1 1/2 bath home abutting Crystal Lake Park. This pristine home with beautiful gardens & mature landscaping is full of appeal. Built in 1910, the current owner renovated key parts of the home paying special attention to include period touches. The large eat-in kitchen offers gas cooking, a deep farm-style sink & dishwasher. All beds & baths have been freshly painted. The boiler is 6 mos old & the house was fully insulated. As summer begins, relax & enjoy your patios, private yard scapes & walks through Crystal Lake Park to Crystal Lake. Easy access to all major routes, restaurants & ALL the amenities of downtown Wakefield. Plus, direct transit to Boston via the Wakefield stop of the Haverhill line commuter rail minutes away. This highly desirable & quiet neighborhood could be your next home.
Location
State MA
County Middlesex
Zoning GR
Direction Follow GPS
Rooms
Primary Bedroom Level Second
Kitchen Flooring - Stone/Ceramic Tile, Remodeled, Gas Stove, Lighting - Pendant, Lighting - Overhead
Interior
Interior Features Dining Area, Closet, Sun Room, Foyer
Heating Baseboard, Hot Water, Oil
Cooling Window Unit(s)
Flooring Tile, Hardwood, Stone / Slate, Flooring - Stone/Ceramic Tile, Flooring - Hardwood
Appliance Water Heater, Range, Dishwasher, Refrigerator, Washer/Dryer, Range Hood
Laundry First Floor
Exterior
Exterior Feature Porch, Patio, Rain Gutters, Storage, Screens, Fenced Yard, Garden
Garage Spaces 1.0
Fence Fenced/Enclosed, Fenced
Community Features Public Transportation, Shopping, Medical Facility, Laundromat, House of Worship, Public School
Utilities Available for Gas Range, for Gas Oven
Total Parking Spaces 2
Garage Yes
Building
Lot Description Wooded, Level
Foundation Stone
Sewer Public Sewer
Water Public
Others
Senior Community false
Acceptable Financing Contract
Listing Terms Contract
Read Less Info
Want to know what your home might be worth? Contact us for a FREE valuation!

Our team is ready to help you sell your home for the highest possible price ASAP
Bought with Team Ladner • RE/MAX Harmony
Get More Information

Ryan Askew
Sales Associate | License ID: 9578345
Sales Associate License ID: 9578345



