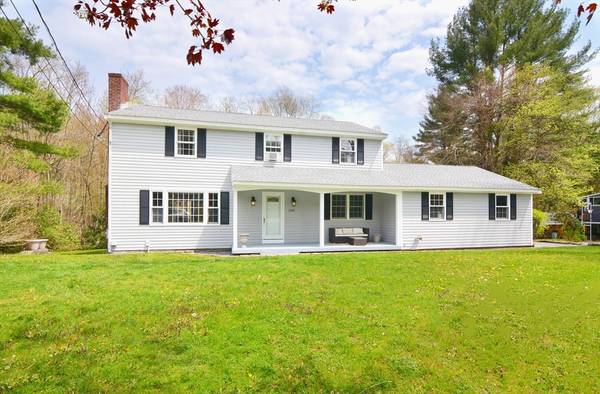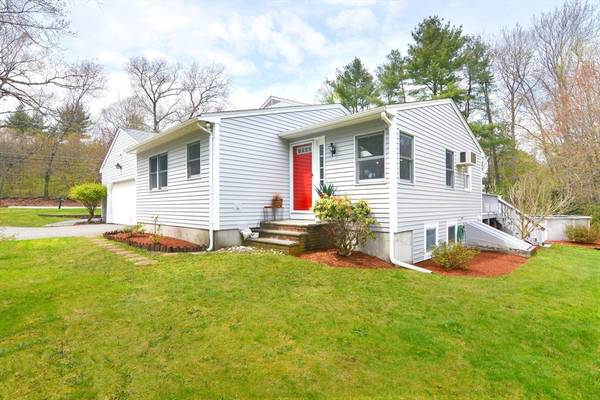For more information regarding the value of a property, please contact us for a free consultation.
Key Details
Sold Price $860,000
Property Type Single Family Home
Sub Type Single Family Residence
Listing Status Sold
Purchase Type For Sale
Square Footage 3,131 sqft
Price per Sqft $274
MLS Listing ID 73236430
Sold Date 07/01/24
Style Colonial
Bedrooms 6
Full Baths 3
Half Baths 1
HOA Y/N false
Year Built 1969
Annual Tax Amount $8,905
Tax Year 2024
Lot Size 1.000 Acres
Acres 1.0
Property Description
Spectacular 6 bedroom, 3 1/2 bath Colonial with a large, private, first floor, IN-LAW APARTMENT! The main house boasts 5 bedrooms, 2 1/2 bathrooms and hardwood throughout. The eat-in kitchen boasts granite countertops, SS appliances, cherry cabinets and a slider to the back deck. You'll love the fireplaced living room with gorgeous, beamed ceilings! Upstairs you'll find 5 generously sized bedrooms and 2 updated full baths including the spacious master suite. The in-law features a private entrance, slider to the deck, a large master suite and an open concept living area. Additionally, you'll enjoy the 2-car oversized garage. The private, beautiful yard, above-ground pool (open and ready to use) and huge rear deck make for a fabulous space for entertaining! Recent updates include a NEWER GAS BOILER AND HOT WATER HEATER (2019) AND A NEW ROOF (2020). Insulation upgraded in the attic and basement through MassSave (by previous owner). No open houses scheduled; BOOK AN APPOINTMENT TODAY!
Location
State MA
County Essex
Zoning R1
Direction Boxford St to Salem St.
Rooms
Family Room Ceiling Fan(s), Flooring - Hardwood
Basement Full, Interior Entry, Bulkhead, Sump Pump, Concrete
Primary Bedroom Level Second
Dining Room Flooring - Hardwood, Slider
Kitchen Flooring - Stone/Ceramic Tile, Dining Area, Countertops - Stone/Granite/Solid, Deck - Exterior, Recessed Lighting, Slider, Stainless Steel Appliances, Gas Stove
Interior
Interior Features Bathroom - Full, Cathedral Ceiling(s), Ceiling Fan(s), Dining Area, Open Floorplan, Slider, In-Law Floorplan
Heating Baseboard, Natural Gas
Cooling Window Unit(s), Wall Unit(s)
Flooring Tile, Laminate, Hardwood
Fireplaces Number 1
Fireplaces Type Living Room
Appliance Gas Water Heater, Water Heater, Range, Dishwasher, Microwave, Refrigerator, Washer, Dryer
Laundry First Floor, Electric Dryer Hookup, Washer Hookup
Basement Type Full,Interior Entry,Bulkhead,Sump Pump,Concrete
Exterior
Exterior Feature Deck, Pool - Above Ground
Garage Spaces 2.0
Pool Above Ground
Community Features Shopping, Walk/Jog Trails, Conservation Area, Highway Access, House of Worship, Public School
Utilities Available for Gas Range, for Electric Dryer, Washer Hookup
Roof Type Shingle
Total Parking Spaces 6
Garage Yes
Private Pool true
Building
Lot Description Wooded
Foundation Concrete Perimeter
Sewer Private Sewer
Water Public
Schools
Elementary Schools Sargent
Middle Schools Na Middle
High Schools Na High School
Others
Senior Community false
Acceptable Financing Contract
Listing Terms Contract
Read Less Info
Want to know what your home might be worth? Contact us for a FREE valuation!

Our team is ready to help you sell your home for the highest possible price ASAP
Bought with Larry Lawfer • eXp Realty
Get More Information
Ryan Askew
Sales Associate | License ID: 9578345
Sales Associate License ID: 9578345



