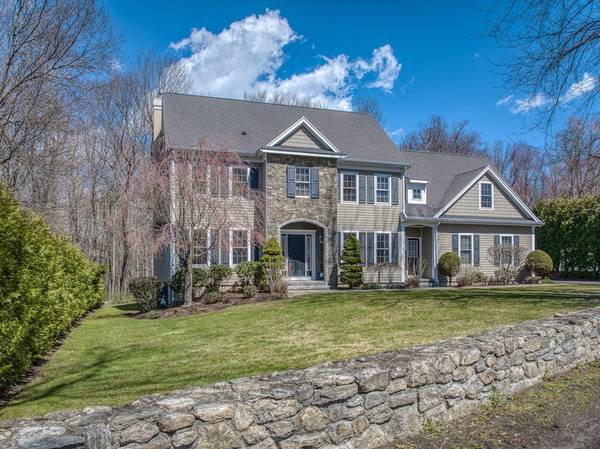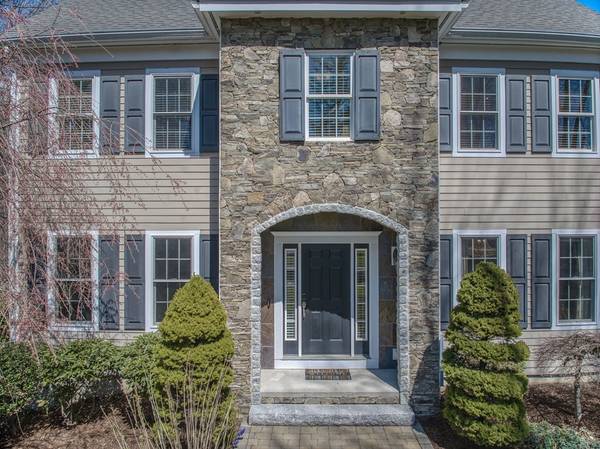For more information regarding the value of a property, please contact us for a free consultation.
Key Details
Sold Price $1,130,000
Property Type Single Family Home
Sub Type Single Family Residence
Listing Status Sold
Purchase Type For Sale
Square Footage 3,706 sqft
Price per Sqft $304
MLS Listing ID 73224946
Sold Date 06/28/24
Style Colonial
Bedrooms 4
Full Baths 3
Half Baths 1
HOA Y/N false
Year Built 2008
Annual Tax Amount $13,542
Tax Year 2024
Lot Size 0.300 Acres
Acres 0.3
Property Description
BOM!! Buyer unable to obtain financing. SPECTACULAR COLONIAL NEAR SHREWSBURY TOWN CENTER uniquely combines the home's original beauty and high-end finishes with more recent upgrades that are both tasteful & "green". Smartly designed for modern living, this L-shaped LR, FR & Kitchen is a designer's showcase. Chef's Kitchen has huge island, double ovens, high-end SS appliances, granite & eat-in area. DR w/ tray ceiling & French doors has unparalleled lighting. Sophisticated molding & accent panels throughout. The 2nd level includes all four Bedrooms. The spacious & airy Main Suite has a gorgeous Bath (w/ both jetted tub & shower), built-ins, & cozy Sitting Room w/ FP. Two of the three guest BR's share a bath, the other has its own. With a deck, stone patio, outside FP & grill it turns your entertainment experience into year-round fun. 3 car garage w/ EV charger. Spacious 3rd level finished bonus room could be used as a bedroom. Please see Upgrades in MLS. All w/ highly acclaimed schools
Location
State MA
County Worcester
Zoning RES B-1
Direction From 140 and Main Street, head N on 140 3 blocks, Right on Merriam Ave, 2nd home on Left.
Rooms
Family Room Flooring - Hardwood, Open Floorplan, Recessed Lighting, Crown Molding
Basement Full, Interior Entry, Bulkhead, Concrete
Primary Bedroom Level Second
Dining Room Flooring - Hardwood, French Doors, Wainscoting, Crown Molding
Kitchen Flooring - Hardwood, Dining Area, Countertops - Stone/Granite/Solid, Kitchen Island, Cabinets - Upgraded, Deck - Exterior, Exterior Access, Open Floorplan, Recessed Lighting, Lighting - Pendant
Interior
Interior Features Bathroom - 3/4, Bathroom - Tiled With Shower Stall, Wainscoting, Crown Molding, Decorative Molding, Bathroom, Bonus Room, Foyer, Sitting Room, Central Vacuum, Walk-up Attic, Internet Available - Broadband
Heating Forced Air, Natural Gas, Fireplace
Cooling Central Air
Flooring Tile, Carpet, Hardwood, Flooring - Stone/Ceramic Tile, Flooring - Wall to Wall Carpet, Flooring - Wood, Flooring - Hardwood
Fireplaces Number 2
Fireplaces Type Family Room
Appliance Gas Water Heater, Water Heater, Oven, Dishwasher, Range, Refrigerator, Washer, Dryer, Plumbed For Ice Maker
Laundry Closet - Linen, Closet/Cabinets - Custom Built, Flooring - Stone/Ceramic Tile, Second Floor, Electric Dryer Hookup, Washer Hookup
Basement Type Full,Interior Entry,Bulkhead,Concrete
Exterior
Exterior Feature Deck, Patio, Rain Gutters, Professional Landscaping, Garden, Stone Wall, Outdoor Gas Grill Hookup
Garage Spaces 3.0
Community Features Public Transportation, Shopping, Tennis Court(s), Park, Walk/Jog Trails, Golf, Medical Facility, Laundromat, Bike Path, Conservation Area, Highway Access, House of Worship, Private School, Public School
Utilities Available for Gas Range, for Electric Oven, for Electric Dryer, Washer Hookup, Icemaker Connection, Generator Connection, Outdoor Gas Grill Hookup
Roof Type Shingle
Total Parking Spaces 4
Garage Yes
Building
Lot Description Cleared, Gentle Sloping, Level
Foundation Concrete Perimeter
Sewer Public Sewer
Water Public
Architectural Style Colonial
Schools
Elementary Schools Spring Street
Middle Schools Oak Middle
High Schools Shrewsbury High
Others
Senior Community false
Acceptable Financing Contract
Listing Terms Contract
Read Less Info
Want to know what your home might be worth? Contact us for a FREE valuation!

Our team is ready to help you sell your home for the highest possible price ASAP
Bought with Stephen Laska • RE/MAX Vision
Get More Information
Ryan Askew
Sales Associate | License ID: 9578345
Sales Associate License ID: 9578345



