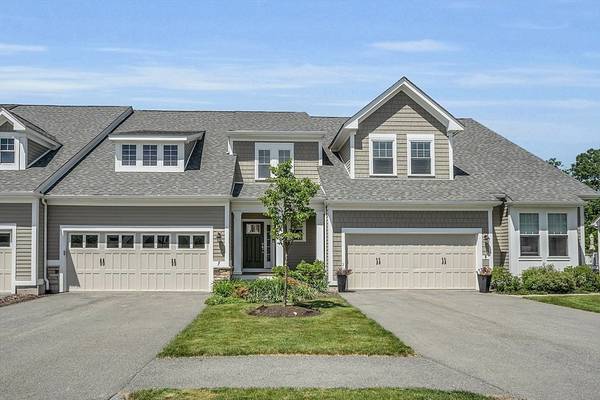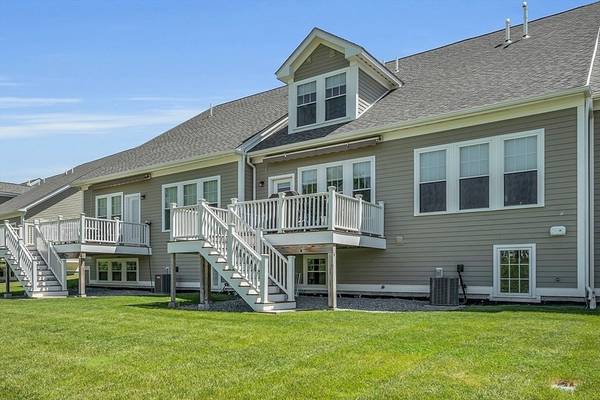For more information regarding the value of a property, please contact us for a free consultation.
Key Details
Sold Price $910,000
Property Type Condo
Sub Type Condominium
Listing Status Sold
Purchase Type For Sale
Square Footage 2,036 sqft
Price per Sqft $446
MLS Listing ID 73247723
Sold Date 07/01/24
Bedrooms 2
Full Baths 2
Half Baths 1
HOA Fees $762/mo
Year Built 2018
Annual Tax Amount $12,629
Tax Year 2024
Property Description
OPEN HOUSE CANCELLED! Welcome to the highly sought after Highcrest at Meadow Walk. Rare opportunity in one of Sudbury's most coveted developments. This 6 year young 55+ plus community has it all. Beautifully sited with rear facing pond, featuring a wonderful, open floor plan with Gourmet Kitchen, a huge center island for entertaining and all stainless appliances. The kitchen opens to a dining area and living area with spectacular natural light leading out to your private deck to enjoy your morning coffee or evening dining. First floor Primary suite features a tray ceiling, views of the pond, an elegant tiled bath/double vanity and spacious walk-in closet. Separate laundry room, mud room and half bath complete the first floor. Second floor offers a skylit loft with open office/den, guest bedroom with full bath and walk-in closet. The unfinished lower level has lots of potential. Walk out your front door to the BF Rail Trail, Whole Foods & Sudbury's best boutiques&restaurant scene.
Location
State MA
County Middlesex
Zoning LID
Direction SUNDAY OPEN HOUSE CANCELLED
Rooms
Basement Y
Primary Bedroom Level First
Dining Room Flooring - Wood, Open Floorplan, Recessed Lighting, Lighting - Overhead
Kitchen Flooring - Wood, Dining Area, Countertops - Stone/Granite/Solid, Kitchen Island, Open Floorplan, Recessed Lighting, Stainless Steel Appliances, Gas Stove, Lighting - Pendant, Crown Molding
Interior
Interior Features Recessed Lighting, Vaulted Ceiling(s), Closet, Wainscoting, Lighting - Pendant, Loft, Foyer, Internet Available - DSL
Heating Forced Air, Natural Gas
Cooling Central Air
Flooring Wood, Tile, Carpet, Flooring - Wall to Wall Carpet
Appliance Oven, Dishwasher, Range, Refrigerator, Washer, Dryer, Plumbed For Ice Maker
Laundry First Floor, In Unit, Washer Hookup
Basement Type Y
Exterior
Exterior Feature Porch, Deck, Rain Gutters, Professional Landscaping
Garage Spaces 2.0
Community Features Public Transportation, Shopping, Pool, Tennis Court(s), Park, Walk/Jog Trails, Stable(s), Golf, Bike Path, House of Worship, Public School, Adult Community
Utilities Available for Gas Range, for Electric Oven, Washer Hookup, Icemaker Connection
Roof Type Shingle
Total Parking Spaces 2
Garage Yes
Building
Story 3
Sewer Private Sewer
Water Public
Others
Pets Allowed Yes w/ Restrictions
Senior Community true
Acceptable Financing Seller W/Participate
Listing Terms Seller W/Participate
Pets Allowed Yes w/ Restrictions
Read Less Info
Want to know what your home might be worth? Contact us for a FREE valuation!

Our team is ready to help you sell your home for the highest possible price ASAP
Bought with Sirota Hudgins Team • Advisors Living - Sudbury
Get More Information
Ryan Askew
Sales Associate | License ID: 9578345
Sales Associate License ID: 9578345



