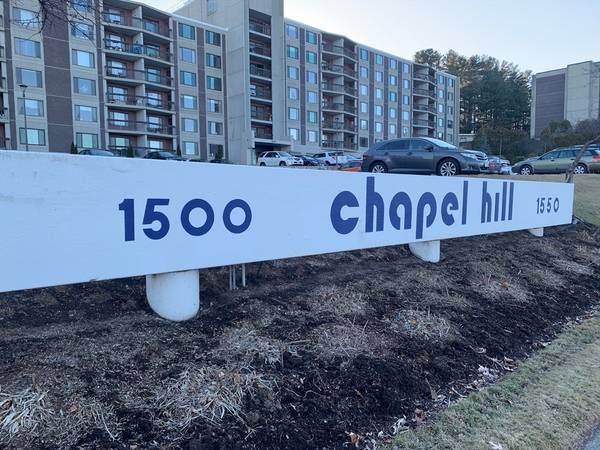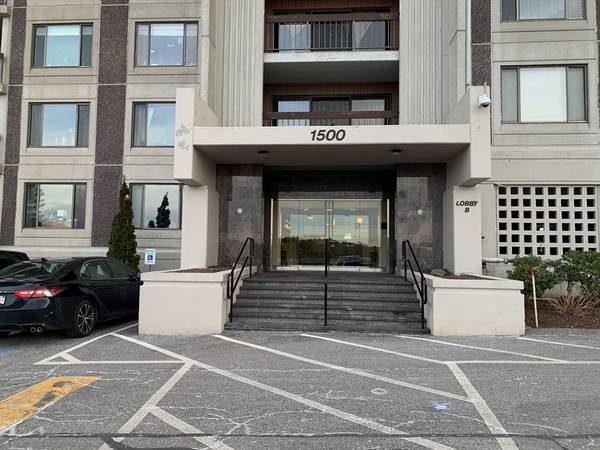For more information regarding the value of a property, please contact us for a free consultation.
Key Details
Sold Price $450,000
Property Type Condo
Sub Type Condominium
Listing Status Sold
Purchase Type For Sale
Square Footage 1,444 sqft
Price per Sqft $311
MLS Listing ID 73204920
Sold Date 07/01/24
Bedrooms 3
Full Baths 2
HOA Fees $873/mo
Year Built 1966
Annual Tax Amount $4,823
Tax Year 2024
Property Description
Rare 3 Bedroom Condo at Chapel Hill East w/ 1444' of living space and two deeded garage spaces! Light and bright 6 room unit includes spacious, open plan Living/Dining area leading to a private balcony with tranquil wooded views. Kitchen updated in '07 w/ new cabinets, new appliances, solid surface countertops, Pantry and Built-in Desk. Large Primary Bedroom suite with en-suite bath, picture window, walk-in closet and additional double closet. Two more Bedrooms, each with picture window and double closet, share a second full bath. Central A/C. Recently painted. Guest parking available. HOA fee includes all utilities (except TV/Internet). Popular complex includes on site mgmt, outdoor pool, fitness room, laundry, game room and club room. Excellent commuter location with easy access to major highways (Rt.9, Mass Pike, Rt 495), Whole Foods, Trader Joe's and plentiful shopping and dining options nearby.
Location
State MA
County Middlesex
Direction Rt9 East: Go .4 miles past Country Club Ln, opposite the Reservoir. Rt9 West: U-turn @Country Club
Rooms
Basement N
Primary Bedroom Level First
Dining Room Flooring - Laminate, Open Floorplan
Kitchen Flooring - Laminate, Countertops - Stone/Granite/Solid, Cabinets - Upgraded, Stainless Steel Appliances, Gas Stove, Lighting - Overhead
Interior
Interior Features Internet Available - Broadband, High Speed Internet, Elevator
Heating Central, Forced Air, Natural Gas, Unit Control
Cooling Central Air, Unit Control
Flooring Wood, Carpet, Wood Laminate
Appliance Range, Dishwasher, Disposal, Microwave, Refrigerator, Range Hood
Laundry Common Area, In Building
Basement Type N
Exterior
Exterior Feature Balcony
Garage Spaces 2.0
Pool Association, In Ground
Community Features Public Transportation, Shopping, Park, Walk/Jog Trails, Golf, Highway Access, University
Utilities Available for Gas Range
Roof Type Tar/Gravel
Garage Yes
Building
Story 1
Sewer Public Sewer
Water Public
Schools
Elementary Schools Brophy
Middle Schools Fuller
High Schools Framingham
Others
Pets Allowed Yes w/ Restrictions
Senior Community false
Acceptable Financing Contract, Delayed Occupancy
Listing Terms Contract, Delayed Occupancy
Pets Allowed Yes w/ Restrictions
Read Less Info
Want to know what your home might be worth? Contact us for a FREE valuation!

Our team is ready to help you sell your home for the highest possible price ASAP
Bought with Margaret Cimetta • Keller Williams Realty Signature Properties
Get More Information
Ryan Askew
Sales Associate | License ID: 9578345
Sales Associate License ID: 9578345



