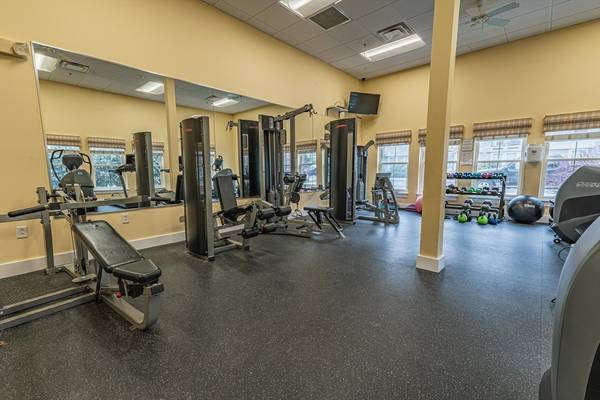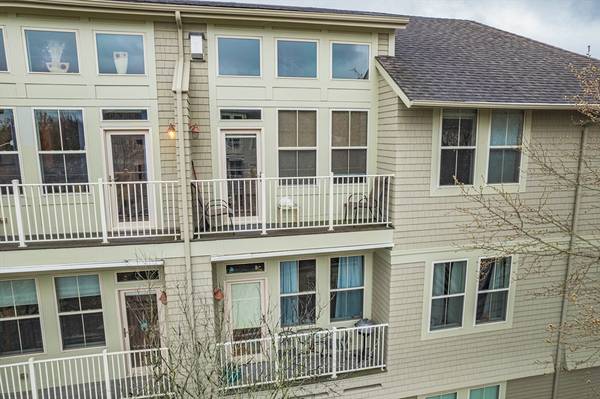For more information regarding the value of a property, please contact us for a free consultation.
Key Details
Sold Price $465,000
Property Type Condo
Sub Type Condominium
Listing Status Sold
Purchase Type For Sale
Square Footage 1,118 sqft
Price per Sqft $415
MLS Listing ID 73225950
Sold Date 07/02/24
Bedrooms 2
Full Baths 2
HOA Fees $469/mo
Year Built 2006
Annual Tax Amount $4,223
Tax Year 2024
Property Description
Charming and well maintained 2 bed 2 bath Top floor condo in a prime location, surrounded by the Harold Parker and Boxford State Forest with walking and jogging trails. Home is a commuters dream with effortless accessibility to the highway and the convenience of condo living. The elegantly designed open floor plan, cathedral ceilinged living room and large windows, create a spacious and inviting atmosphere. Home features a relaxing private balcony, 2 spacious bedrooms, 2 modern bathrooms, a deeded parking space, stackable washer/dryer and modern updates. You will enjoy cooking in the beautifully designed kitchen with sleek granite countertops and all appliances are included. Experience condo living to the fullest with a full clubhouse with a socializing/event area, gym & a heated indoor pool. Don't miss the chance to live the condo life you've always dreamed of at Oakridge Village.
Location
State MA
County Essex
Direction Rte. 114 to Harvest Drive
Rooms
Basement N
Primary Bedroom Level First
Kitchen Closet, Flooring - Laminate, Dining Area, Countertops - Stone/Granite/Solid, Lighting - Overhead
Interior
Heating Forced Air
Cooling Central Air
Flooring Tile, Hardwood
Fireplaces Number 1
Fireplaces Type Living Room
Appliance Range, Dishwasher, Disposal, Microwave, Refrigerator, Washer, Dryer
Laundry In Unit, Electric Dryer Hookup, Washer Hookup
Basement Type N
Exterior
Exterior Feature Balcony
Pool Association, In Ground, Indoor, Heated
Community Features Public Transportation, Shopping, Pool, Park, Walk/Jog Trails, Golf, Medical Facility, Bike Path, Conservation Area, House of Worship, Private School, Public School, University
Utilities Available for Electric Range, for Electric Dryer, Washer Hookup
Total Parking Spaces 1
Garage No
Building
Story 1
Sewer Public Sewer
Water Public
Schools
Elementary Schools Franklin
Middle Schools N. Andover Ms
High Schools N. Andover Hs
Others
Pets Allowed Yes w/ Restrictions
Senior Community false
Pets Allowed Yes w/ Restrictions
Read Less Info
Want to know what your home might be worth? Contact us for a FREE valuation!

Our team is ready to help you sell your home for the highest possible price ASAP
Bought with Team Zingales • Team Zingales Realty, LLC
Get More Information
Ryan Askew
Sales Associate | License ID: 9578345
Sales Associate License ID: 9578345



