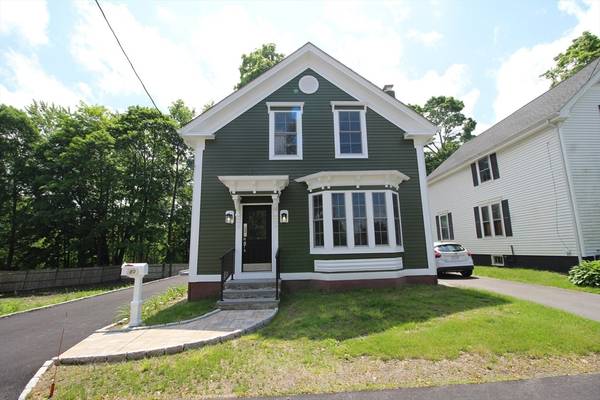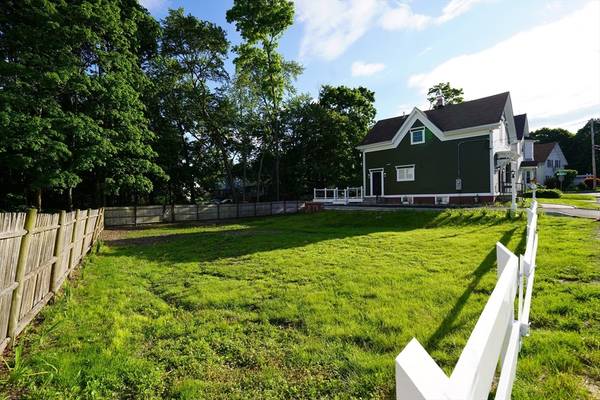For more information regarding the value of a property, please contact us for a free consultation.
Key Details
Sold Price $595,000
Property Type Single Family Home
Sub Type Single Family Residence
Listing Status Sold
Purchase Type For Sale
Square Footage 1,551 sqft
Price per Sqft $383
MLS Listing ID 73245151
Sold Date 07/02/24
Style Colonial,Antique
Bedrooms 4
Full Baths 2
HOA Y/N false
Year Built 1900
Annual Tax Amount $3,107
Tax Year 2024
Lot Size 8,276 Sqft
Acres 0.19
Property Description
Circa 1900 antique colonial home has been gutted & purposefully remodeled with quality materials & workmanship. 10 foot ceilings provide for that spacious feel throughout flr 1 & are the perfect backdrop for the ornamental crown moldings w/inset corner pieces. Home has been fully insulated & has new walls, ceilings, floors, baths, kitchen, appliances, lighting, wiring, plumbing, heating, air conditioning, windows, interior & exterior doors & more. Decorative pediments over the exterior windows have been preserved plus the front & rear steps are a new stone & bluestone composition. The addition of a gorgeous rear deck creates an outside living space for quiet enjoyment & social gatherings. This is a superb home that proves the option of a 1st floor master w/abutting bath or an in-home office. Whitings Pond is across the street & has a small beach (w/in 1/2 mile) for sunning, swimming & limited water sports. Schools, ballfields, playgrounds & town pool are a short distance away.
Location
State MA
County Bristol
Zoning Res
Direction Broadway or Broad St to West St
Rooms
Basement Full, Bulkhead, Unfinished
Primary Bedroom Level Main, First
Dining Room Flooring - Hardwood, Remodeled, Lighting - Pendant, Crown Molding
Kitchen Flooring - Hardwood, Pantry, Countertops - Stone/Granite/Solid, Kitchen Island, Cabinets - Upgraded, Exterior Access, Recessed Lighting, Remodeled, Stainless Steel Appliances, Lighting - Pendant, Lighting - Overhead, Crown Molding
Interior
Interior Features Closet, Lighting - Pendant, Entry Hall
Heating Forced Air, Natural Gas
Cooling Central Air, Dual
Flooring Tile, Hardwood, Flooring - Stone/Ceramic Tile
Appliance Gas Water Heater, Range, Dishwasher, Microwave
Laundry Flooring - Stone/Ceramic Tile, Electric Dryer Hookup, Remodeled, Lighting - Overhead, Second Floor
Basement Type Full,Bulkhead,Unfinished
Exterior
Exterior Feature Deck
Community Features Public Transportation, Shopping, Pool, Park, Medical Facility, Laundromat, Conservation Area, Highway Access, House of Worship, Private School, Public School
Utilities Available for Electric Range, for Electric Dryer
Waterfront Description Beach Front,Lake/Pond,1/2 to 1 Mile To Beach,Beach Ownership(Public)
Roof Type Shingle
Total Parking Spaces 2
Garage No
Waterfront Description Beach Front,Lake/Pond,1/2 to 1 Mile To Beach,Beach Ownership(Public)
Building
Lot Description Cleared, Gentle Sloping
Foundation Stone
Sewer Public Sewer
Water Public
Architectural Style Colonial, Antique
Others
Senior Community false
Read Less Info
Want to know what your home might be worth? Contact us for a FREE valuation!

Our team is ready to help you sell your home for the highest possible price ASAP
Bought with Tricia Coury • Keller Williams Elite
Get More Information
Ryan Askew
Sales Associate | License ID: 9578345
Sales Associate License ID: 9578345



