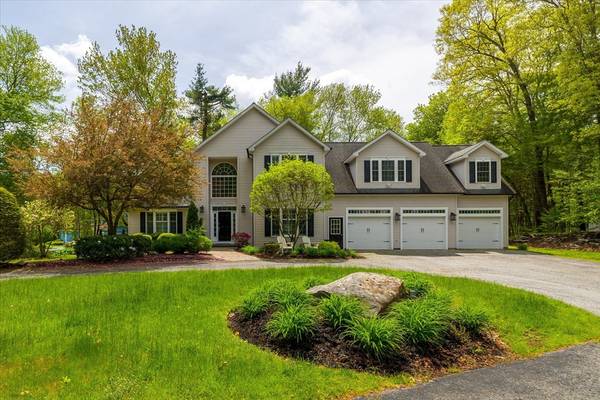For more information regarding the value of a property, please contact us for a free consultation.
Key Details
Sold Price $1,260,000
Property Type Single Family Home
Sub Type Single Family Residence
Listing Status Sold
Purchase Type For Sale
Square Footage 4,076 sqft
Price per Sqft $309
MLS Listing ID 73240168
Sold Date 07/02/24
Style Colonial
Bedrooms 5
Full Baths 3
Half Baths 1
HOA Y/N false
Year Built 2000
Annual Tax Amount $14,460
Tax Year 2024
Lot Size 2.270 Acres
Acres 2.27
Property Description
Welcome to 400 Grafton Street! This gorgeous colonial is located on a beautiful private, 2+ acre, wooded lot. Take your pick with 2 primary suites, one on the main level and one on the second level. The main level offers a sun drenched foyer, beautiful open floor plan with large, newly renovated, eat in kitchen w/island as well as a combination dining room and family room with a fireplace Tons of natural light and sliders leading out to the newly added wraparound deck, perfect for entertaining. A mud room, office and half bath complete the first floor. The 2nd floor offers a 900 sq. ft primary suite with double walk in California closets. Primary suite bathroom is complete with marble, steam shower, separate soaker tub and double vanity. Second laundry room too! 3 large bedrooms and a full bath along with a sitting room complete the upstairs. Large 3 car garage with high ceilings. Huge basement with loads of storage ready to be finished. Great commuter location! Furniture negotiable
Location
State MA
County Worcester
Zoning RA
Direction Use GPS
Rooms
Basement Full, Walk-Out Access
Primary Bedroom Level Second
Dining Room Flooring - Hardwood, Balcony / Deck, Exterior Access, Open Floorplan
Kitchen Flooring - Hardwood, Countertops - Stone/Granite/Solid, Kitchen Island, Deck - Exterior, Exterior Access
Interior
Interior Features Central Vacuum
Heating Oil
Cooling Central Air
Flooring Carpet, Hardwood
Fireplaces Number 1
Fireplaces Type Living Room
Appliance Water Heater, Range, Dishwasher, Microwave, Refrigerator, Freezer, Washer
Basement Type Full,Walk-Out Access
Exterior
Exterior Feature Deck
Garage Spaces 3.0
Community Features Public Transportation, Shopping, Park, Golf, Medical Facility, Highway Access, House of Worship, Private School, Public School
Utilities Available for Electric Oven
Roof Type Shingle
Total Parking Spaces 8
Garage Yes
Building
Lot Description Wooded, Level
Foundation Concrete Perimeter
Sewer Private Sewer
Water Public
Others
Senior Community false
Acceptable Financing Contract
Listing Terms Contract
Read Less Info
Want to know what your home might be worth? Contact us for a FREE valuation!

Our team is ready to help you sell your home for the highest possible price ASAP
Bought with Klaudia Dang • KW Pinnacle Central
Get More Information
Ryan Askew
Sales Associate | License ID: 9578345
Sales Associate License ID: 9578345



