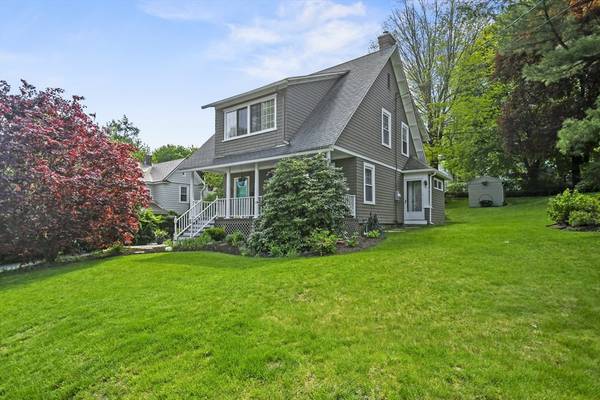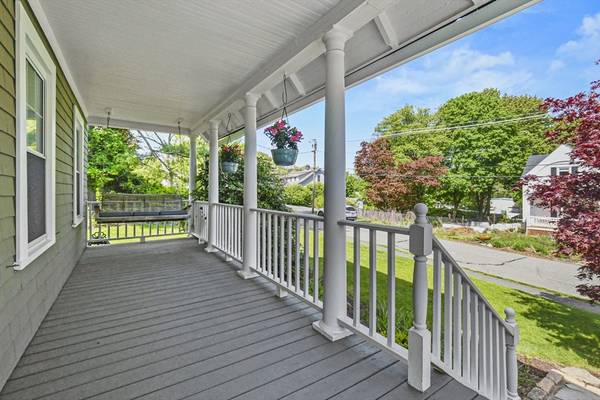For more information regarding the value of a property, please contact us for a free consultation.
Key Details
Sold Price $630,000
Property Type Single Family Home
Sub Type Single Family Residence
Listing Status Sold
Purchase Type For Sale
Square Footage 1,587 sqft
Price per Sqft $396
MLS Listing ID 73238981
Sold Date 07/02/24
Style Bungalow,Craftsman
Bedrooms 3
Full Baths 2
Half Baths 1
HOA Y/N false
Year Built 1911
Annual Tax Amount $6,139
Tax Year 2024
Lot Size 0.270 Acres
Acres 0.27
Property Description
OFFER DEADLINE FOR BEST & FINAL OFFERS SUN, MAY 19 BY 6PM! You're going to fall in love w this meticulously maintained 3BR/2.5BA bungalow in the heart of Shrewsbury! The farmer's porch, w porch swing, is great for relaxing. Step inside to find stunning hardwds & the charm & character you'd expect in a home of this era. There are many inviting spaces to enjoy, from the fireplaced LR to the sundrenched FR to the breakfast nook of the renovated kitchen (3/20) which features Quartz counters & high end SS appliances. The DR is open to the beamed ceiling FR, making a perfect space for entertaining. A 1/2 bath completes the 1st floor. Upstairs, you'll discover 3 BRs, incl a primary w it's very own sunrm, full BA & walk-in closet! A 2nd full BA is off the hallway. Laundry hookups & energy efficient Bosch HW heater (1/17) are located in the basement. The backyard is a true oasis w a wraparound deck, shed & all organic lawn & gardens!
Location
State MA
County Worcester
Zoning RB1
Direction Main Street to Holman Street
Rooms
Family Room Skylight, Cathedral Ceiling(s), Ceiling Fan(s), Beamed Ceilings, Flooring - Stone/Ceramic Tile, Deck - Exterior, Exterior Access
Basement Partial, Interior Entry, Concrete, Unfinished
Primary Bedroom Level Second
Dining Room Flooring - Hardwood
Kitchen Bathroom - Half, Ceiling Fan(s), Flooring - Stone/Ceramic Tile, Dining Area, Pantry, Countertops - Stone/Granite/Solid, Countertops - Upgraded, Breakfast Bar / Nook, Exterior Access, Stainless Steel Appliances, Lighting - Pendant
Interior
Interior Features Sun Room
Heating Hot Water, Natural Gas
Cooling None
Flooring Tile, Carpet, Hardwood, Flooring - Wall to Wall Carpet
Fireplaces Number 1
Fireplaces Type Living Room
Appliance Gas Water Heater, Tankless Water Heater, Range, Dishwasher, Disposal, Microwave, Refrigerator, Washer, Dryer, Other, Plumbed For Ice Maker
Laundry Electric Dryer Hookup, Washer Hookup, In Basement
Basement Type Partial,Interior Entry,Concrete,Unfinished
Exterior
Exterior Feature Porch, Deck, Rain Gutters, Storage, Professional Landscaping, Garden, Stone Wall
Community Features Public Transportation, Shopping, Tennis Court(s), Park, Walk/Jog Trails, Golf, Medical Facility, Laundromat, Bike Path, Conservation Area, Highway Access, House of Worship, Private School, Public School, T-Station
Utilities Available for Electric Range, for Electric Dryer, Washer Hookup, Icemaker Connection
Roof Type Shingle
Total Parking Spaces 4
Garage No
Building
Lot Description Gentle Sloping, Level
Foundation Stone
Sewer Public Sewer
Water Public
Others
Senior Community false
Read Less Info
Want to know what your home might be worth? Contact us for a FREE valuation!

Our team is ready to help you sell your home for the highest possible price ASAP
Bought with The Liberty Group • eXp Realty
Get More Information
Ryan Askew
Sales Associate | License ID: 9578345
Sales Associate License ID: 9578345



