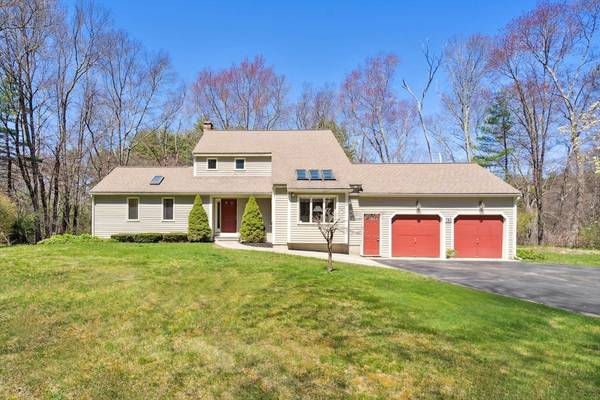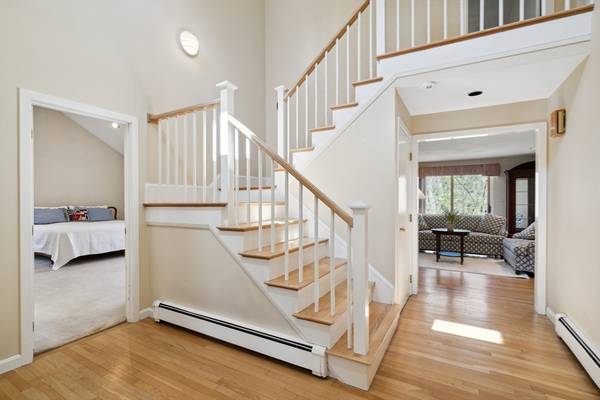For more information regarding the value of a property, please contact us for a free consultation.
Key Details
Sold Price $938,000
Property Type Single Family Home
Sub Type Single Family Residence
Listing Status Sold
Purchase Type For Sale
Square Footage 3,195 sqft
Price per Sqft $293
MLS Listing ID 73228432
Sold Date 06/28/24
Style Cape,Contemporary
Bedrooms 3
Full Baths 3
Half Baths 1
HOA Y/N false
Year Built 1987
Annual Tax Amount $13,935
Tax Year 2024
Lot Size 1.590 Acres
Acres 1.59
Property Description
1st floor Living at its Best! Picture Perfect - Contemporary Cape set back off the road: Primary bedrm on the 1st floor w/large walk-in California closet & an additional Primary bedrm on the 2nd flr, w/ huge walk-in closet, a guest rm w/ bathrm & so much more. This 3 bedroom, 3.5 bath home sits on 1.56 private acres, providing wildlife views. Bird watchers delight!! Open, light, airy living for great entertaining w/ vaulted ceilings & hardwood floors throughout the 1st floor. Beautiful sights from the double sliding glass doors off the living & dining room areas that bring you to a back deck, for grilling or relaxing. A 2nd deck is featured off the first floor primary. Abundant space in finished full walk out LL w/ a slider out to a patio w/ gardens. Ample storage closet or office. This house and property are a must see! The location feels out in the county yet its within a mile of restaurants, shopping & all the amenities of a New England vibrant town. Excellent rated schools.
Location
State MA
County Middlesex
Zoning RESA
Direction Rt 20 to Union Avenue. #151 on the left. Concord Road, take right onto Union Ave #151 on the right.
Rooms
Family Room Skylight, Cathedral Ceiling(s), Ceiling Fan(s), Flooring - Hardwood
Basement Full, Finished, Walk-Out Access, Interior Entry, Bulkhead
Primary Bedroom Level Main, First
Dining Room Flooring - Hardwood, Balcony / Deck, Recessed Lighting
Kitchen Flooring - Hardwood, Recessed Lighting
Interior
Interior Features Bathroom - Full, Bathroom - Tiled With Tub & Shower, Closet/Cabinets - Custom Built, Slider, Bathroom, Office, Bonus Room
Heating Central, Baseboard, Oil
Cooling Central Air
Flooring Tile, Carpet, Hardwood, Flooring - Stone/Ceramic Tile, Flooring - Wall to Wall Carpet
Fireplaces Number 1
Fireplaces Type Living Room
Appliance Range, Dishwasher, Disposal, Trash Compactor, Microwave, Refrigerator, Washer, Dryer
Laundry In Basement
Basement Type Full,Finished,Walk-Out Access,Interior Entry,Bulkhead
Exterior
Exterior Feature Deck, Deck - Wood, Deck - Composite, Patio, Garden
Garage Spaces 2.0
Community Features Shopping, Pool, Tennis Court(s), Park, Walk/Jog Trails, Medical Facility, Bike Path, Conservation Area, House of Worship, Public School
View Y/N Yes
View Scenic View(s)
Total Parking Spaces 6
Garage Yes
Building
Lot Description Wooded, Level
Foundation Concrete Perimeter
Sewer Private Sewer
Water Public
Architectural Style Cape, Contemporary
Schools
Elementary Schools Israel Loring
Middle Schools Curtis Middle
High Schools Lincoln Sudbury
Others
Senior Community false
Read Less Info
Want to know what your home might be worth? Contact us for a FREE valuation!

Our team is ready to help you sell your home for the highest possible price ASAP
Bought with Robinah Nantale • The American Dream Real Estate
Get More Information
Ryan Askew
Sales Associate | License ID: 9578345
Sales Associate License ID: 9578345



