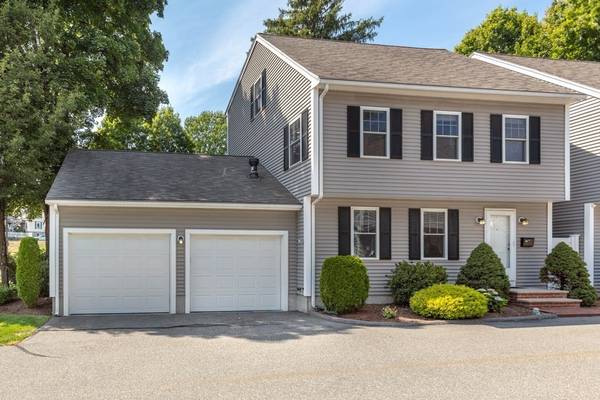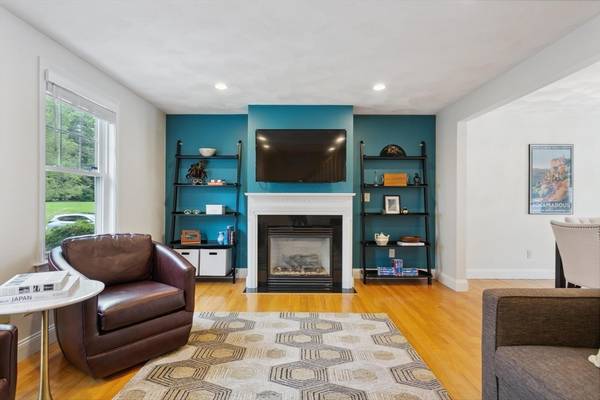For more information regarding the value of a property, please contact us for a free consultation.
Key Details
Sold Price $865,000
Property Type Condo
Sub Type Condominium
Listing Status Sold
Purchase Type For Sale
Square Footage 2,360 sqft
Price per Sqft $366
MLS Listing ID 73247494
Sold Date 07/02/24
Bedrooms 4
Full Baths 2
Half Baths 1
HOA Fees $250/mo
Year Built 2005
Annual Tax Amount $7,460
Tax Year 2024
Property Description
Presenting a beautiful move in condition home at Fitch Court Condominiums. This end-duplex style townhome offers the feeling of single family living with the benefits of an HOA in a fabulous location with easy access to Lake Quannapowitt and downtown Wakefield. Meticulously maintained featuring a great floor plan offering a spacious living room for entertaining. Nicely finished kitchen boasting solid wood cabinetry, ss appliances, a center island with granite c-tops & gas cooking! Plenty of recessed lights, hardwood floors, central air, central vac & 1st floor laundry. Massive primary bedroom with en suite on top floor and plenty of closet space. Plus 3 additional bedrooms on second floor with another full bath. Nicely finished Bonus Room in lower level includes space for home gym! Lovely private patio and a side yard offering lush grass equipped with an irrigation system. Two car garage plus off street parking. Min from I95! A rare & beautiful property.
Location
State MA
County Middlesex
Zoning Res
Direction Salem St, to Vernon St, then take a quick left on to Fitch Court.
Rooms
Family Room Walk-In Closet(s), Flooring - Wall to Wall Carpet, Recessed Lighting
Basement Y
Primary Bedroom Level Third
Dining Room Flooring - Hardwood, Exterior Access, Open Floorplan, Slider
Kitchen Flooring - Hardwood, Countertops - Stone/Granite/Solid, Cabinets - Upgraded, Open Floorplan, Recessed Lighting, Gas Stove
Interior
Interior Features Closet/Cabinets - Custom Built, Bonus Room, Central Vacuum
Heating Forced Air, Hydro Air
Cooling Central Air
Flooring Tile, Carpet, Hardwood
Fireplaces Number 1
Fireplaces Type Living Room
Appliance Range, Dishwasher, Refrigerator, Washer, Dryer
Laundry Flooring - Stone/Ceramic Tile, Recessed Lighting, First Floor, In Building, Gas Dryer Hookup
Basement Type Y
Exterior
Garage Spaces 2.0
Community Features Public Transportation, Shopping, Park, Walk/Jog Trails, Bike Path, Highway Access, Public School, T-Station
Utilities Available for Gas Range, for Gas Dryer
Roof Type Shingle
Total Parking Spaces 2
Garage Yes
Building
Story 3
Sewer Public Sewer
Water Public
Others
Pets Allowed Yes w/ Restrictions
Senior Community false
Acceptable Financing Contract
Listing Terms Contract
Pets Allowed Yes w/ Restrictions
Read Less Info
Want to know what your home might be worth? Contact us for a FREE valuation!

Our team is ready to help you sell your home for the highest possible price ASAP
Bought with Rick Nazzaro • Colonial Manor Realty
Get More Information

Ryan Askew
Sales Associate | License ID: 9578345
Sales Associate License ID: 9578345



